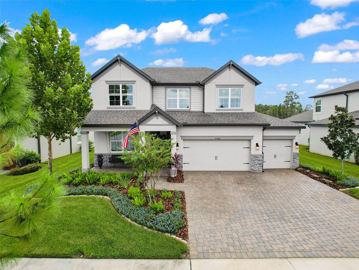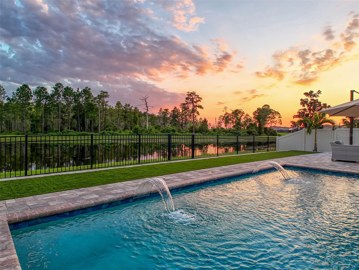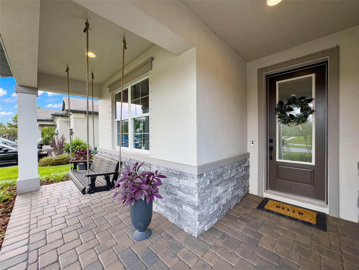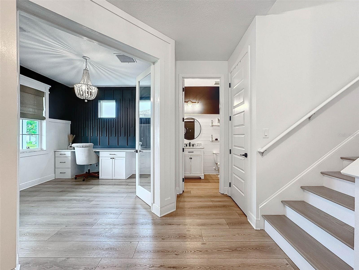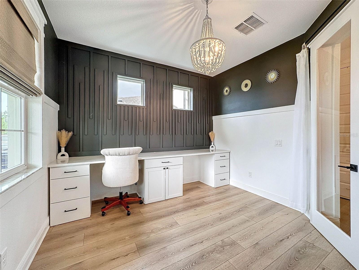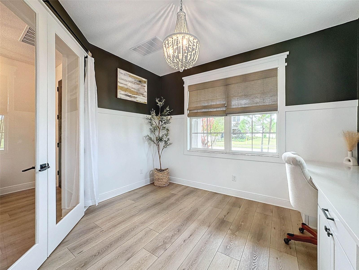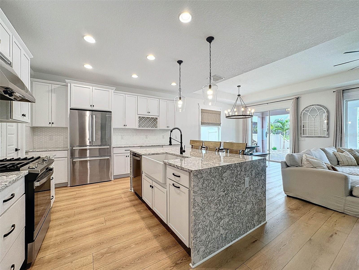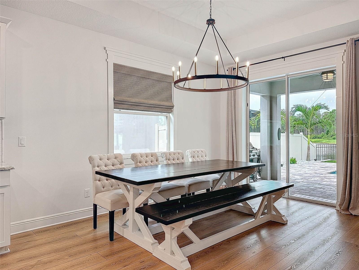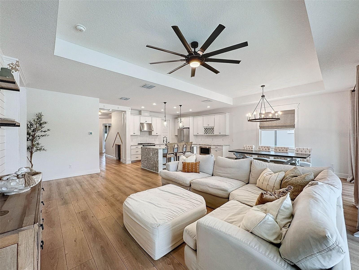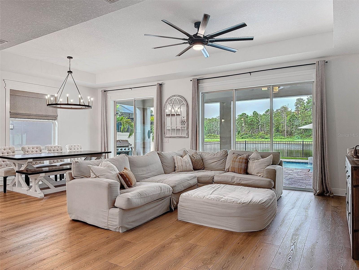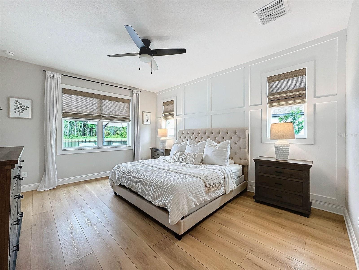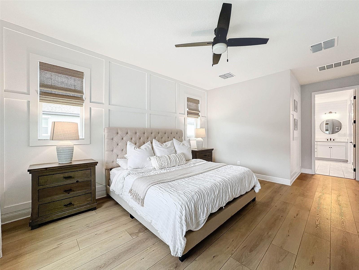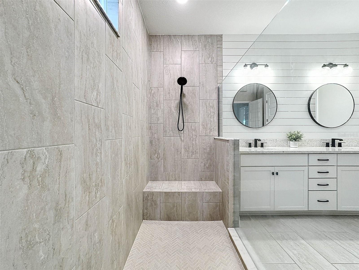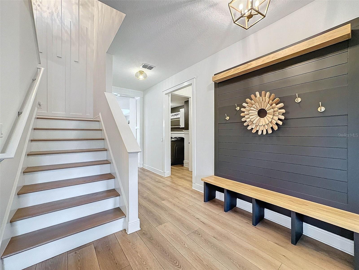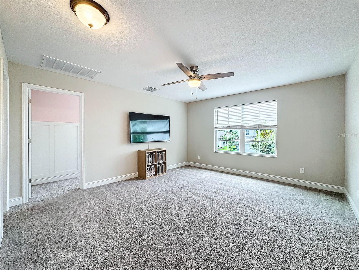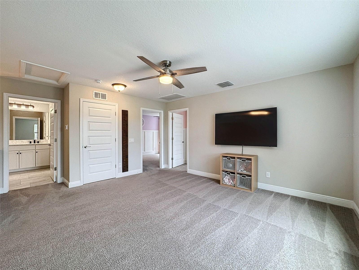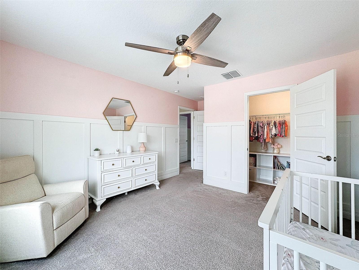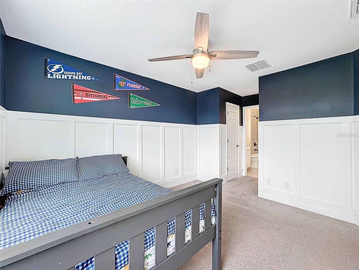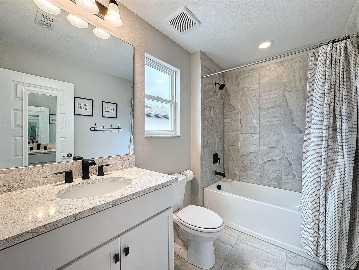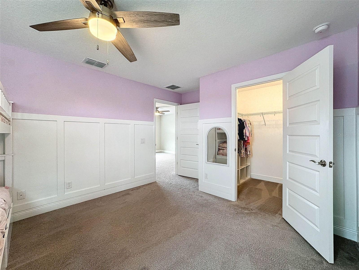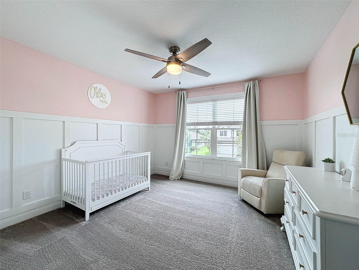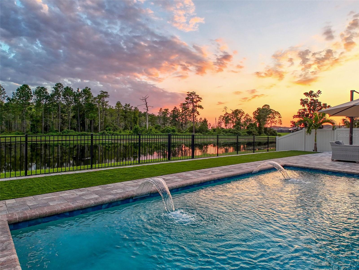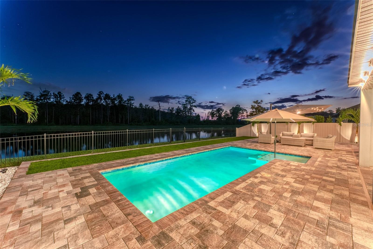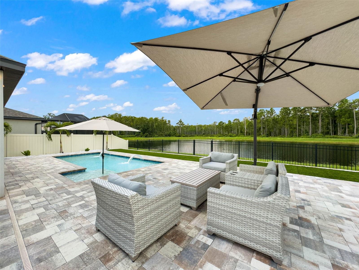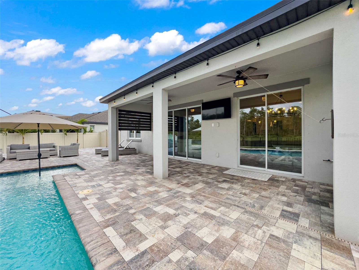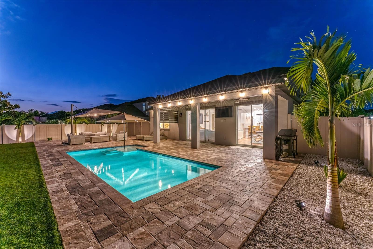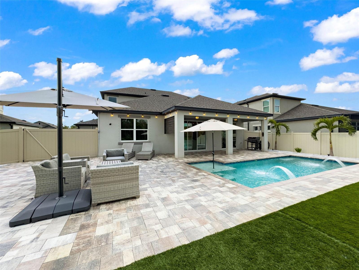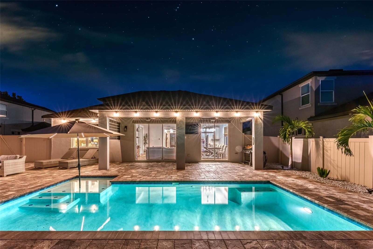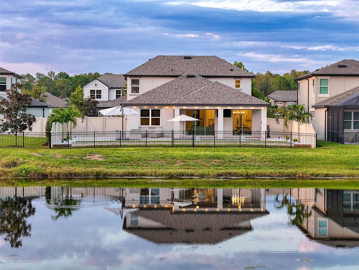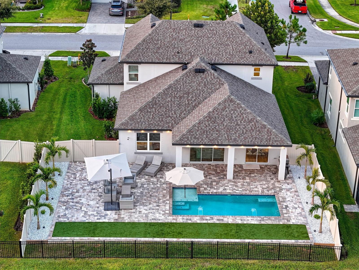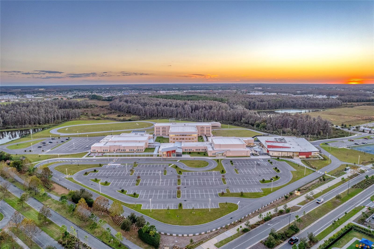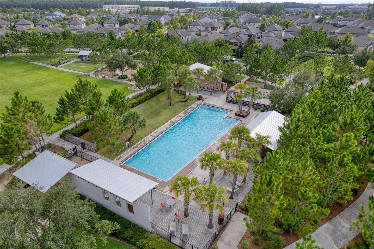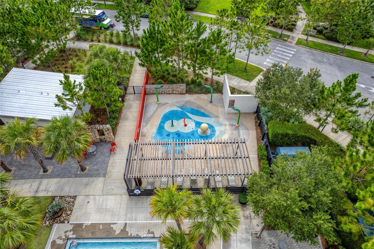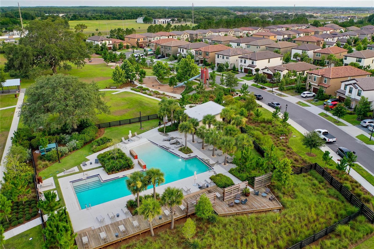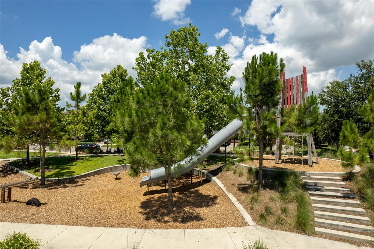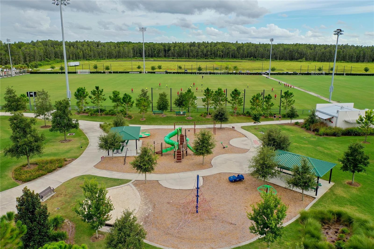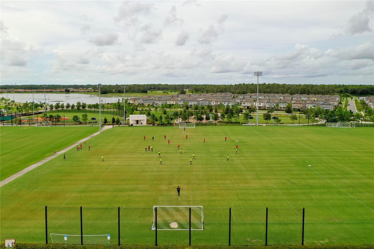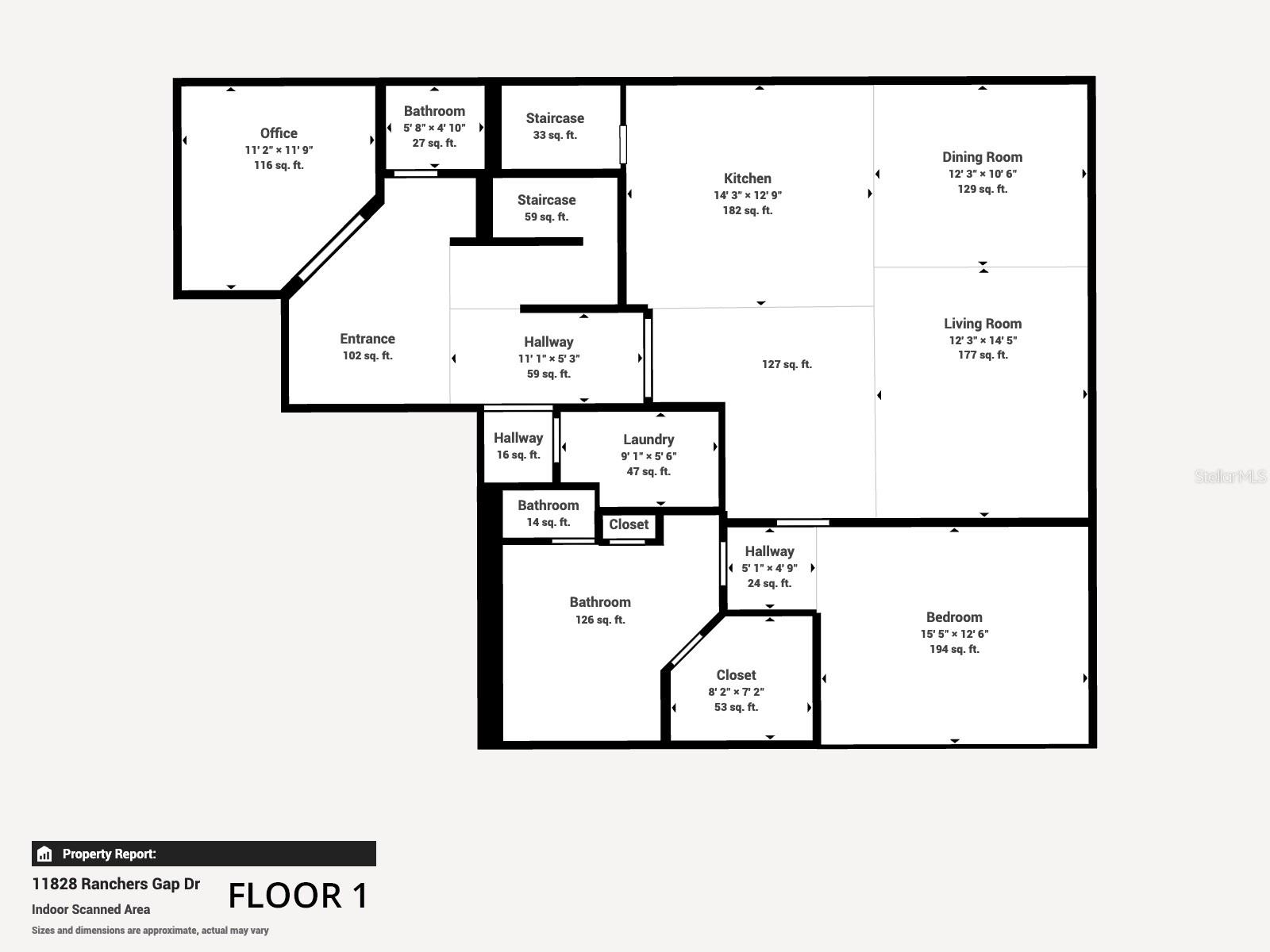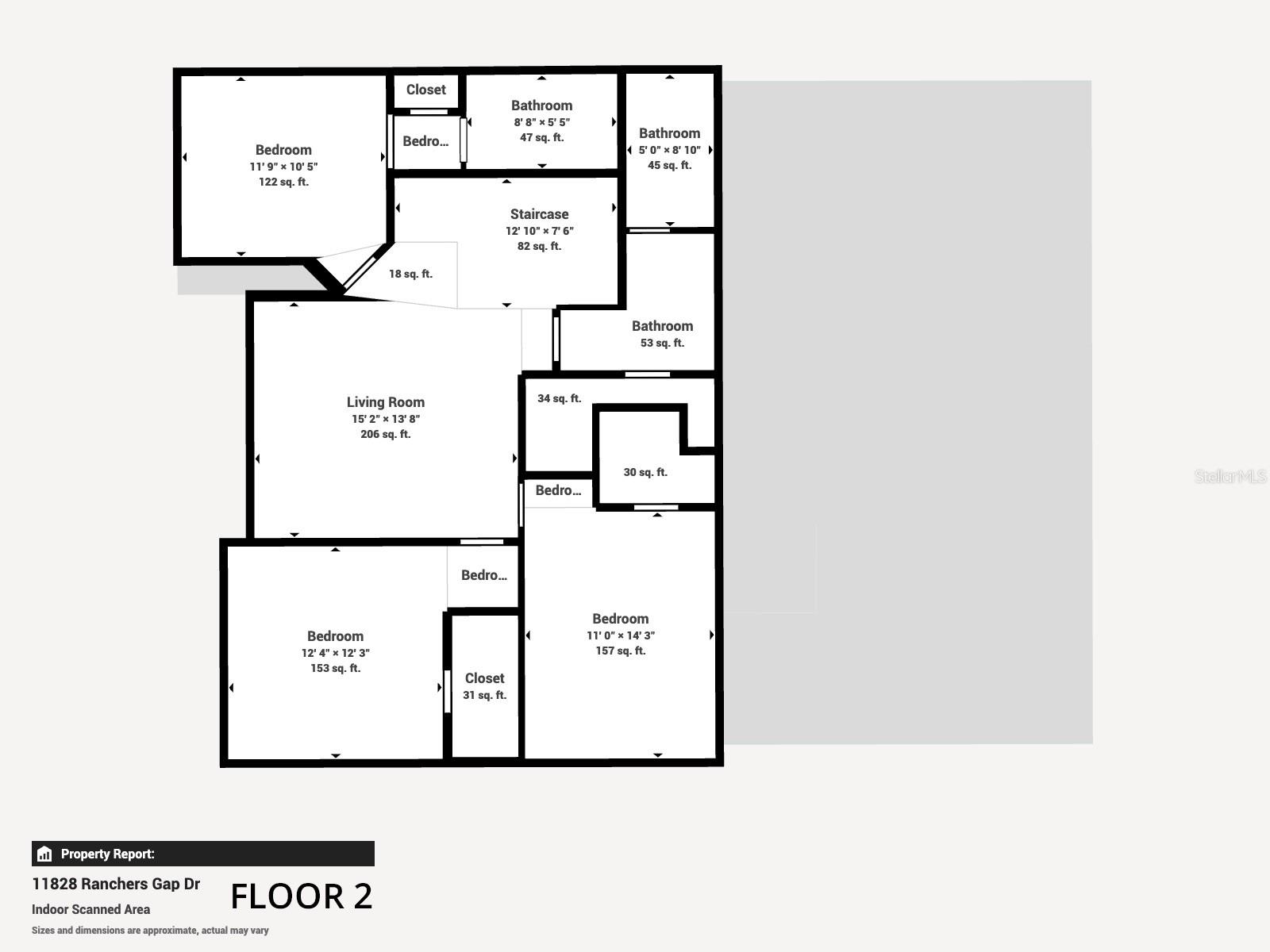11828 Ranchers Gap Drive, ODESSA, FL 33556
Priced at Only: $1,025,000
Would you like to sell your home before you purchase this one?
- MLS#: TB8307121 ( Residential )
- Street Address: 11828 Ranchers Gap Drive
- Viewed: 128
- Price: $1,025,000
- Price sqft: $360
- Waterfront: No
- Year Built: 2021
- Bldg sqft: 2848
- Bedrooms: 4
- Total Baths: 4
- Full Baths: 3
- 1/2 Baths: 1
- Garage / Parking Spaces: 3
- Days On Market: 190
- Additional Information
- Geolocation: 28.2154 / -82.6188
- County: PASCO
- City: ODESSA
- Zipcode: 33556
- Subdivision: Starkey Ranch Prcl C1
- Elementary School: Starkey Ranch K 8
- Middle School: Starkey Ranch K 8
- High School: River Ridge High PO
- Provided by: RE/MAX CHAMPIONS
- Contact: Judson VanWorp
- 727-807-7887

- DMCA Notice
Description
Welcome home to this magazine worthy pool home in the #1 master planned community in tampa bay: starkey ranch. This 4 bedroom 3. 5 bathroom + den/office/5th bedroom home has been immaculately maintained, customized with high end finishes and is ready for its next owner. Pulling up to the home you will immediately notice the hgtv worthy curb appeal, from the oversized conservation lot to the 3 car garage and perfectly manicured landscaping is just the beginning! Proceed through the large front porch and into the front door where you must be prepared to be wowed! The natural light pours through the abundance of windows which boast clear unobstructed views of the custom pool, natural florida conservation and pond in the backyard. To the left you will find an enclosed den/office with custom woodworking and large windows plus easy access to the half bathroom that surely will not disappoint. Proceed through the home where true luxury awaits. The large open kitchen features sweeping views of the backyard, plenty of cabinets, upgraded stainless steel appliances and even waterfall countertops on the kitchen island. The kitchen flows seamlessly into the large great room with custom shiplap feature wall, and more unbeatable views of natural florida beauty at its finest. Off the great room is the primary suite fit for royalty. The attached ensuite boasts designed finishes, a large walk in shower plus a large walk in closet! Upstairs you will find an oversized loft/game room three additional bedrooms and 2 bathrooms. All three bedrooms have board and batten wall finishes, large closets and one bedroom has an attached en suite bathroom as well. Outside is where this home truly shines! The oversized lot is situated perfectly to enjoy the beautiful florida sunsets while swimming in the custom designed pool with relaxing water features. The pool deck was extended to allow for ample play area or more than enough seating as well. This home is centrally located within starkey ranch, just a short walk away from the newest albritton park, the k 8 magnet school and so much more! Call or text today for your private vip showing or virtual tour! Virtual tour: https://my. Matterport. Com/show/? M=vfxqfreza3j&brand=0&mls=1&
Payment Calculator
- Principal & Interest -
- Property Tax $
- Home Insurance $
- HOA Fees $
- Monthly -
For a Fast & FREE Mortgage Pre-Approval Apply Now
Apply Now
 Apply Now
Apply NowFeatures
Building and Construction
- Builder Model: Santa Monica
- Builder Name: M/I Homes
- Covered Spaces: 0.00
- Exterior Features: Hurricane Shutters, Irrigation System, Lighting, Sliding Doors
- Fencing: Vinyl
- Flooring: Luxury Vinyl
- Living Area: 2848.00
- Roof: Shingle
Land Information
- Lot Features: Conservation Area, Oversized Lot, Sidewalk, Paved
School Information
- High School: River Ridge High-PO
- Middle School: Starkey Ranch K-8
- School Elementary: Starkey Ranch K-8
Garage and Parking
- Garage Spaces: 3.00
- Open Parking Spaces: 0.00
Eco-Communities
- Pool Features: Gunite, Heated, In Ground
- Water Source: Public
Utilities
- Carport Spaces: 0.00
- Cooling: Central Air
- Heating: Central, Electric
- Pets Allowed: Yes
- Sewer: Public Sewer
- Utilities: Electricity Connected, Natural Gas Connected, Sewer Connected, Sprinkler Recycled, Street Lights, Underground Utilities, Water Connected
Finance and Tax Information
- Home Owners Association Fee: 75.00
- Insurance Expense: 0.00
- Net Operating Income: 0.00
- Other Expense: 0.00
- Tax Year: 2023
Other Features
- Appliances: Convection Oven, Cooktop, Dishwasher, Disposal, Microwave, Range, Range Hood, Refrigerator
- Association Name: GREENACRE PROPERTIES
- Country: US
- Interior Features: Eat-in Kitchen, In Wall Pest System, Kitchen/Family Room Combo, Open Floorplan, Primary Bedroom Main Floor, Solid Surface Counters, Solid Wood Cabinets, Split Bedroom, Stone Counters
- Legal Description: STARKEY RANCH PARCEL C1 PB 81 PG 039 BLOCK 23 LOT 28
- Levels: Two
- Area Major: 33556 - Odessa
- Occupant Type: Owner
- Parcel Number: 17-26-20-012.0-023.00-028.0
- Style: Craftsman
- View: Pool, Trees/Woods, Water
- Views: 128
- Zoning Code: MPUD
Contact Info
Property Location and Similar Properties
Nearby Subdivisions
04 Lakes Estates
Arbor Lakes Ph 2
Ashley Lakes Ph 01
Ashley Lakes Ph 2a
Asturia
Asturia Ph 1a
Asturia Ph 5
Belle Meade
Canterbury
Canterbury Village
Canterbury Village First Add
Carencia
Citrus Green Ph 2
Copeland Creek
Cypress Lake Estates
Echo Lake Estates Ph 1
Farmington
Grey Hawk At Lake Polo Ph 02
Gunn Highwaymobley Rd Area
Hidden Lake Platted Subdivisio
Holiday Club
Innfields Sub
Island Ford Lake Beach
Ivy Lake Estates
Keystone Grove Lakes
Keystone Lake View Park
Keystone Manorminor Sub
Keystone Park Colony Land Co
Keystone Park Colony Sub
Keystone Shores Estates
Lindawoods Sub
Montreaux Ph 1
Montreux Ph Iii
Nine Eagles
Northbridge At Lake Pretty
Northton Groves Sub
Not In Hernando
Not On List
Parker Pointe Ph 01
Parker Pointe Ph 1
Parker Pointe Ph 2b
Prestwick At The Eagles Trct1
Rainbow Terrace
South Branch Preserve
South Branch Preserve 1
South Branch Preserve Ph 2a
South Branch Preserve Ph 4a 4
Southfork At Van Dyke Farms
St Andrews At The Eagles
St Andrews At The Eagles Un 1
St Andrews At The Eagles Un 2
St Andrewsthe Eagles Un 2a
Starkey Ranch Whitfield Prese
Starkey Ranch Lake Blanche
Starkey Ranch Parcel B1
Starkey Ranch Ph 1 Pcls 8 9
Starkey Ranch Ph 1 Prcl D
Starkey Ranch Ph 2 Pcls 8 9
Starkey Ranch Prcl 7
Starkey Ranch Prcl B2
Starkey Ranch Prcl C1
Starkey Ranch Prcl D Ph 1
Starkey Ranch Prcl F Ph 1
Starkey Ranch Prcl F Ph 2
Starkey Ranch Village
Starkey Ranch Village 1 Ph 2b
Starkey Ranch Village 2 Ph 1a
Starkey Ranch Village 2 Ph 1b1
Starkey Ranch Village 2 Ph 1b2
Starkey Ranch Village 2 Ph 2a
Starkey Ranch Village 2 Ph 2b
Starkey Ranch Village I Ph 2b
Steeplechase
Stillwater Ph 1
Stillwater Ph 2
Tarramor Ph 1
The Preserve At South Branch C
Unplatted
Victoria Lakes
Warren Estates
Westchase St Andrews At The Ea
Windsor Park At The Eaglesfi
Wyndham Lakes Ph 04
Wyndham Lakes Ph 2

