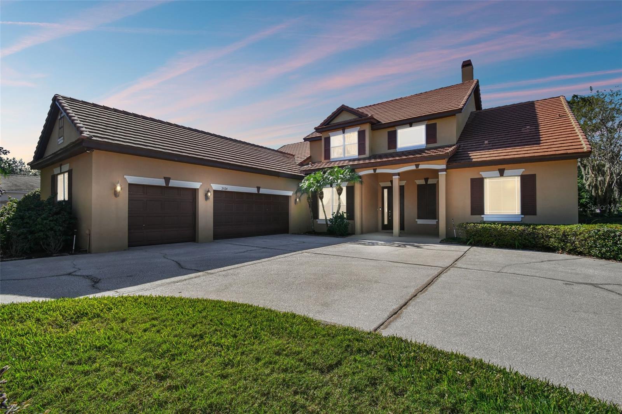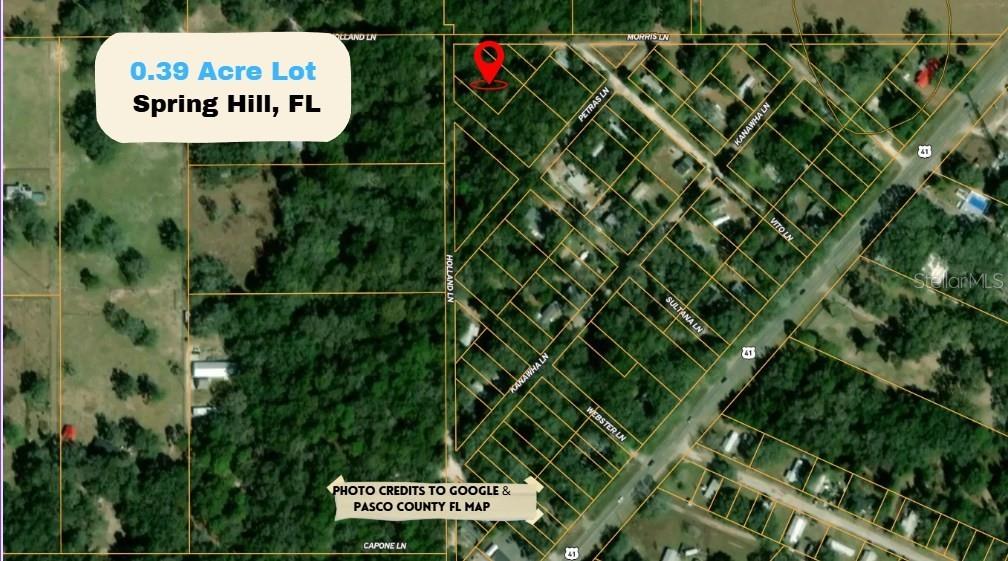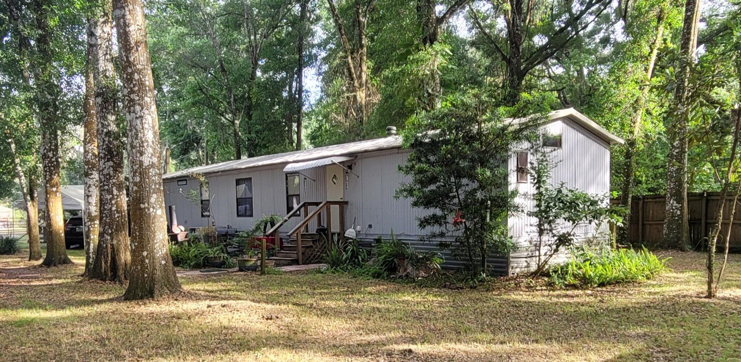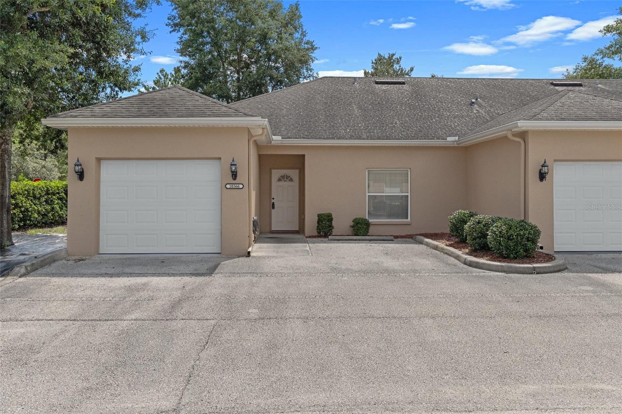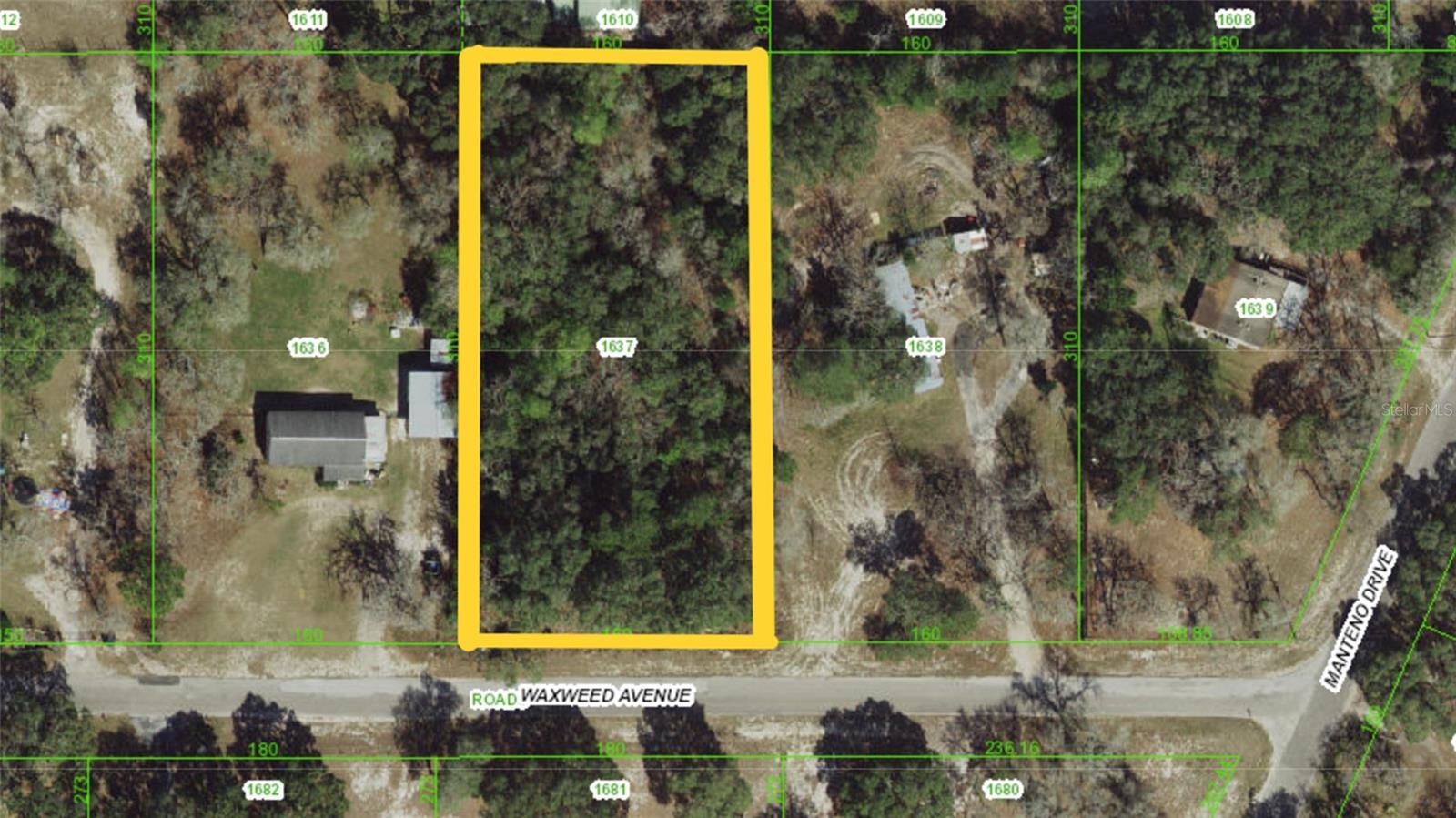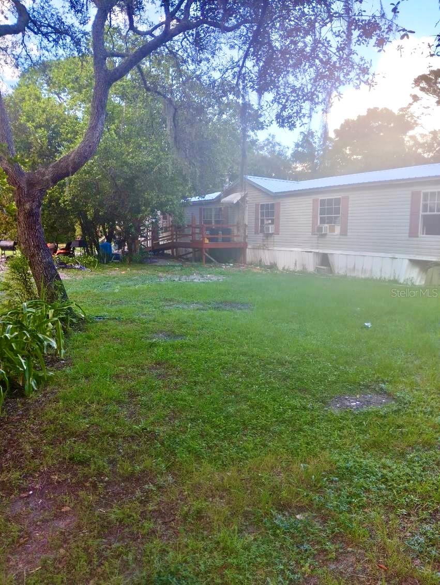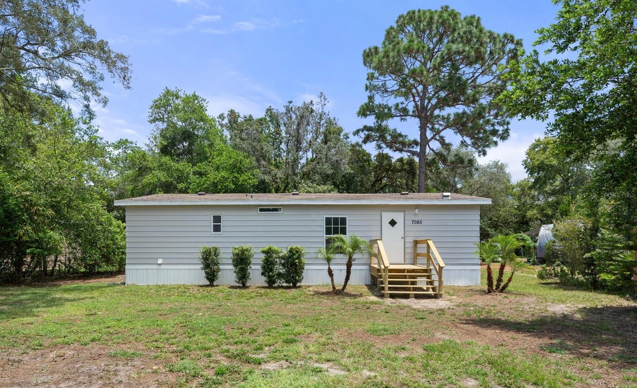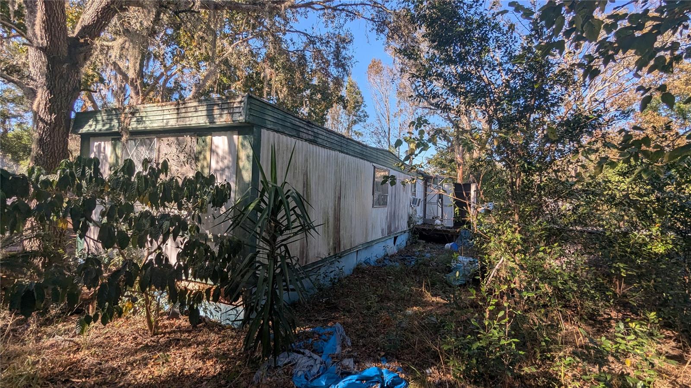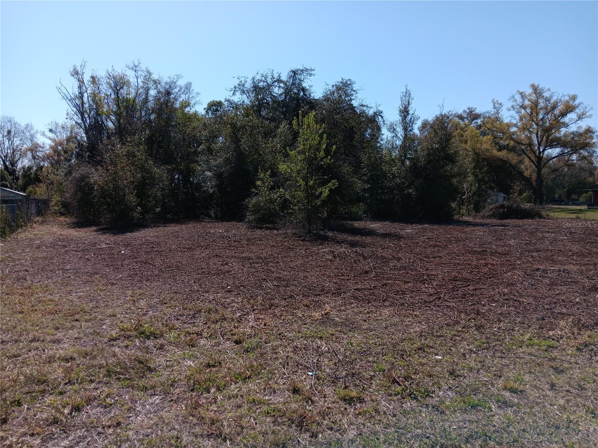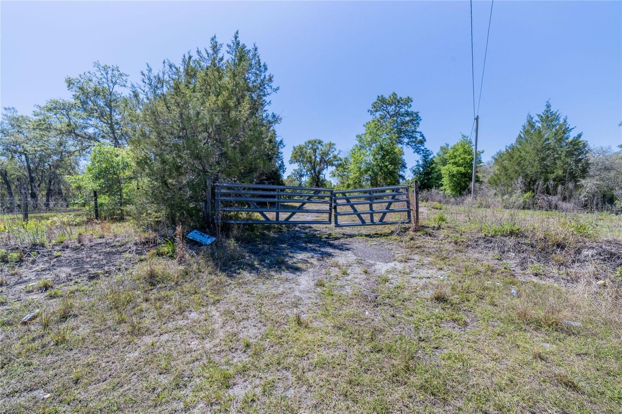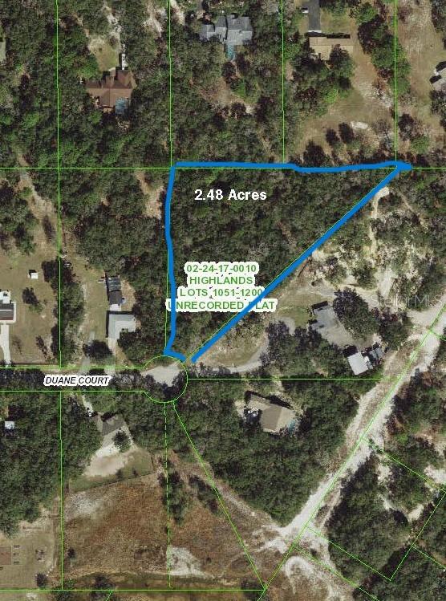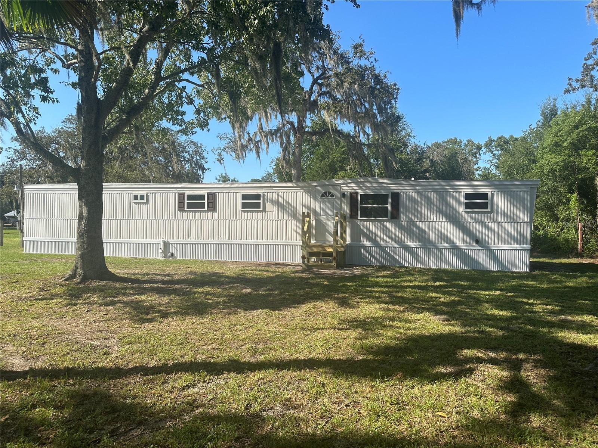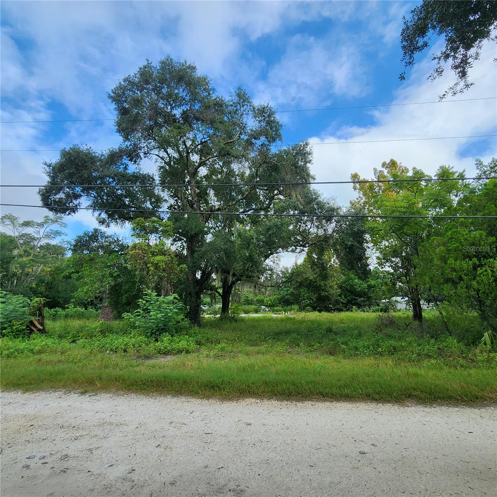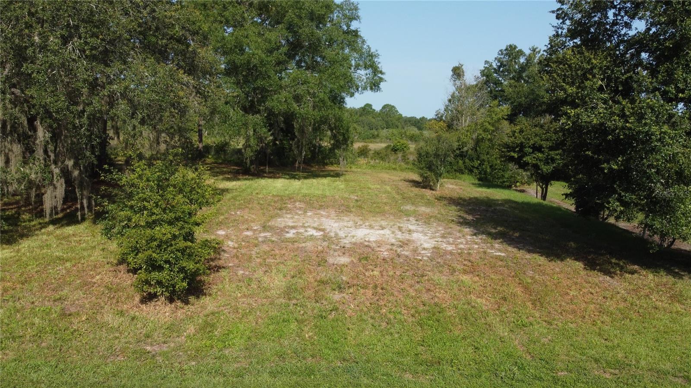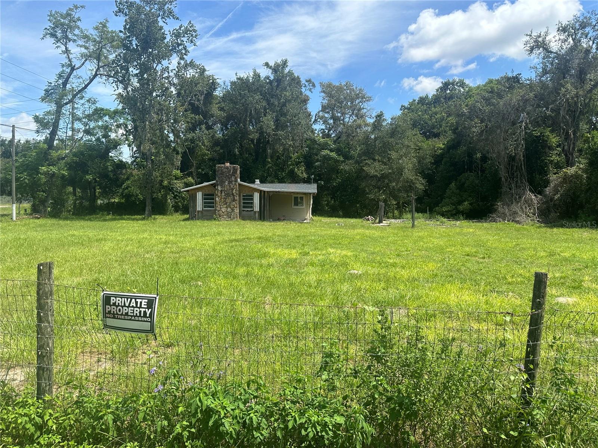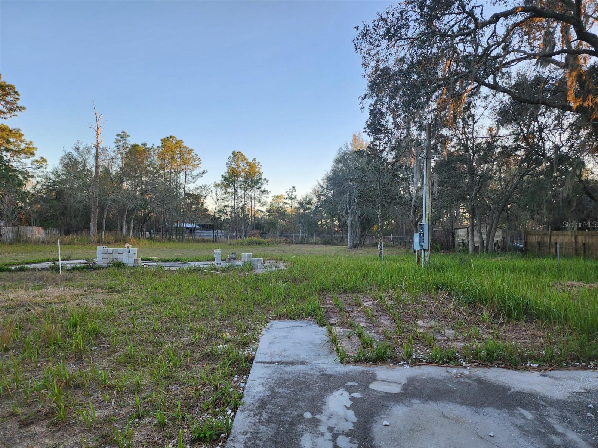2024 Capri Lane, MOUNT DORA, FL 32757
Priced at Only: $925,000
Would you like to sell your home before you purchase this one?
- MLS#: TB8329897 ( Residential )
- Street Address: 2024 Capri Lane
- Viewed: 25
- Price: $925,000
- Price sqft: $157
- Waterfront: Yes
- Wateraccess: Yes
- Waterfront Type: Lake
- Year Built: 2003
- Bldg sqft: 5910
- Bedrooms: 6
- Total Baths: 4
- Full Baths: 4
- Garage / Parking Spaces: 3
- Days On Market: 21
- Additional Information
- Geolocation: 28.835 / -81.6302
- County: LAKE
- City: MOUNT DORA
- Zipcode: 32757
- Subdivision: Mount Dora Loch Leven Ph 04 Lt
- Elementary School: Triangle Elem
- Middle School: Eustis Middle
- High School: Eustis High School
- Provided by: NEXTHOME FRONTIER
- Contact: Vibha Shevade
- 813-789-5555

- DMCA Notice
Description
One or more photo(s) has been virtually staged. Welcome to your dream home nestled in the exclusive gated community of loch leven. This breathtaking waterfront residence boasts 6 spacious bedrooms, 4 full bathrooms, a bonus room, and a dedicated media room, offering ample space for relaxation and entertaining. Upon arrival, you'll be captivated by the circular driveway that wraps around a magnificent fountain and lush landscaping, leading to a three car side garage. As you step inside, the grand foyer welcomes you with soaring 20 foot ceilings and breathtaking waterfront views, showcasing exquisite craftsmanship built to perfection by bovis homes. Experience the hand crafted ceiling details, crown molding in the formal dining and living rooms, built in cabinets, and shelves, built in surround sound stereo, and a cozy electric fireplace. Expansive sliding glass doors seamlessly connect the indoor space to the screened lanai, enhancing your indoor outdoor living experience. The heart of the kitchen features stainless steel appliances, an oversized pantry, granite countertops with granite backsplash, 42 inch cabinets, and a large island, complemented by a breakfast nookperfect for culinary enthusiasts and family gatherings. Enjoy easy access to the lanai from the breakfast nook and pool bath with a walk in shower and access to the lanai. Laundry room, featuring cabinets, sink, and rack for extra storage, exits to the oversized 3 car garage offering a water softener and door to the front lawn. The downstairs split floorplan includes two well appointed secondary bedrooms and an opulent owner's retreat. Wake up to stunning water views in the spacious master suite, which boasts a coffered ceiling, crown molding, custom organized closet, and an en suite bathroom with direct access to the lanai. The owner's bath features a walk in shower, soaking tub, dual vanity sinks, and a linen closet. Step outside to the screened patio that spans up to the second floor, overlooking a sparkling pool, spa, and tranquil lakeideal for entertaining and relaxation. Ascend to a spacious loft featuring a built in wet bar, mini fridge, sink, and wooden/glass cabinets, perfect as a secondary living room, game room, or flex space. Sliding glass doors lead to a private balcony with picturesque lake views, no better spot for morning coffee or evening sunsets. Entertain guests in style in the dedicated media room, which can easily be converted into a bonus room or an additional bedroom. The hallway overlooks the grand entrance and leads to additional sunlit bedrooms. This luxurious home also features a central vacuum system, water softener, and access to community amenities including a private boat slip, rv parking, playground, picnic area, basketball court, and tennis courts. Ideally located just minutes from downtown mt. Dora, known for its charming shops, restaurants, and scenic lakes, this home allows you to explore local parks, hiking trails, and enjoy vibrant community events throughout the year. Dont miss your chance to own this exceptional waterfront property! Schedule your private showing today.
Payment Calculator
- Principal & Interest -
- Property Tax $
- Home Insurance $
- HOA Fees $
- Monthly -
Features
Building and Construction
- Builder Name: Bivos Homes
- Covered Spaces: 0.00
- Exterior Features: Balcony, Irrigation System, Lighting, Sidewalk, Sliding Doors, Tennis Court(s)
- Flooring: Carpet, Ceramic Tile, Wood
- Living Area: 4258.00
- Roof: Tile
Land Information
- Lot Features: Landscaped, Sidewalk
School Information
- High School: Eustis High School
- Middle School: Eustis Middle
- School Elementary: Triangle Elem
Garage and Parking
- Garage Spaces: 3.00
- Parking Features: Circular Driveway, Driveway, Garage Faces Side, Oversized
Eco-Communities
- Pool Features: Lighting, Screen Enclosure, Self Cleaning
- Water Source: Public
Utilities
- Carport Spaces: 0.00
- Cooling: Central Air
- Heating: Central
- Pets Allowed: Yes
- Sewer: None
- Utilities: Public
Amenities
- Association Amenities: Playground, Tennis Court(s)
Finance and Tax Information
- Home Owners Association Fee: 1840.00
- Net Operating Income: 0.00
- Tax Year: 2023
Other Features
- Appliances: Dishwasher, Dryer, Microwave, Range, Refrigerator, Washer, Water Softener
- Association Name: Chad Peck
- Association Phone: 407-781-1188
- Country: US
- Furnished: Unfurnished
- Interior Features: Ceiling Fans(s), Central Vaccum, Crown Molding, High Ceilings, Primary Bedroom Main Floor, Walk-In Closet(s), Wet Bar, Window Treatments
- Legal Description: LOCH LEVEN PHASE FOUR PB 48 PG 28-29 LOT 115 ORB 2486 PG 2403 ORB 3461 PG 2061
- Levels: Two
- Area Major: 32757 - Mount Dora
- Occupant Type: Owner
- Parcel Number: 17-19-27-1220-000-11500
- View: Pool, Water
- Views: 25
- Zoning Code: R-1A
Contact Info
Property Location and Similar Properties
Nearby Subdivisions
0
0001
0003
Addison Place Sub
Bentons Mohawk Estates
Billingsleys Acres
Burton And Sons Sub
Cottages On 11th
Cottages11th
Country Club Mount Dora Ph 02
Country Club Mount Dora Ph 020
Country Club Of Mount Dora
Country Club Of Mount Dora Ph
Dora Landings
Dora Manor
Dora Manor Sub
Dora Parc
Elysium Club
Foothills Of Mount Dora
Golden Heights First Add
Golden Heights Second Add
Golden Heights Third Add
Golden Isle
Greater Country Estates
Hacindas Bon Del Pinos
Hillside Estates
Hillside Estates At Stoneybroo
Holly Estates
Jamesons Replat Blk A
Lake Dora Pines
Lake Forest Sub
Lake Gertrude Estates
Lake Jem Villa
Lake Ola
Lake Ola Carlton Estates
Lakes Of Mount Dora
Lakes Of Mount Dora Ph 02
Lakes Of Mount Dora Ph 3b
Lakes Of Mount Dora Phase 4a
Lakesmount Dora Ph 3b
Lakesmount Dora Ph 3d
Lakesmount Dora Ph 4b
Lakesmount Dora Ph 5c
Lancaster At Loch Leven
Loch Leven
Loch Leven Ph 02
Marley
Martins Preserve C
Mount Dora
Mount Dora Belmont Sub
Mount Dora Chautauqua Overlook
Mount Dora Cobblehill Sub
Mount Dora Country Club Mount
Mount Dora Country Club Of Mou
Mount Dora Dickerman Sub
Mount Dora Donnelly Village
Mount Dora Eudora Chase Sub
Mount Dora Forest Heights
Mount Dora Gardners
Mount Dora Grandview Gardens
Mount Dora Heights
Mount Dora Hidell Sub
Mount Dora Lancaster At Loch L
Mount Dora Loch Leven Ph 03 Lt
Mount Dora Loch Leven Ph 04 Lt
Mount Dora Loch Leven Ph 05
Mount Dora Mount Dora Heights
Mount Dora Mrs S D Shorts
Mount Dora Ph 1 Cc
Mount Dora Pinecrest
Mount Dora Pinecrest Sub
Mount Dora Proper
Mount Dora Rileys
Mt Dora Country Club Mt Dora P
None
Oakes Sub
Oakfield At Mount Dora
Orange Lake Estates Sub
Seasons At Wekiva Ridge
Sloewood East
Stoneybrook Hills
Stoneybrook Hills 18
Stoneybrook Hills A
Sullivan Ranch
Sullivan Ranch Rep Sub
Sullivan Ranch Sub
Summerbrooke
Summerbrooke Ph 4
Summerviewwolf Crk Rdg Ph 2a
Summerviewwolf Crk Rdg Ph 2b
Sylvan Shores
Tangerine
Timberwalk
Timberwalk Phase 1
Tmberwalk
Triangle Acres
Vibrod Sub
Village Grove Un 1
West Sylvan Shores

