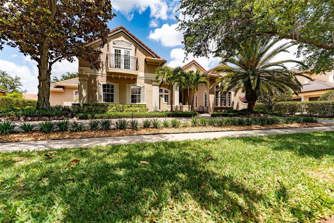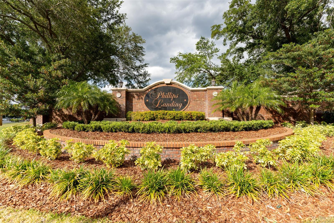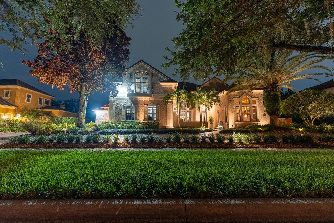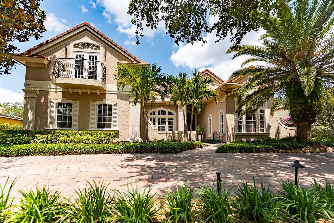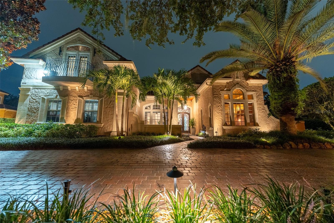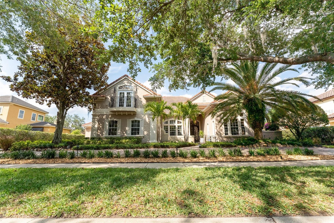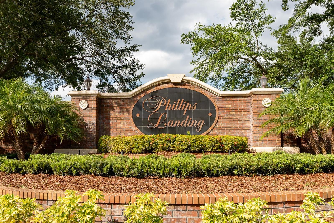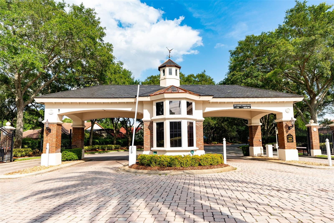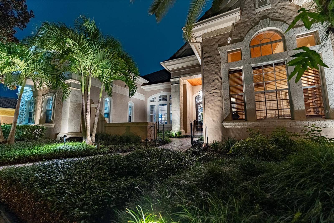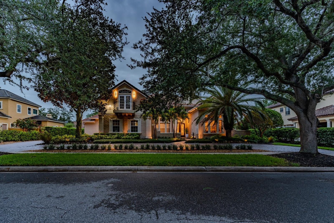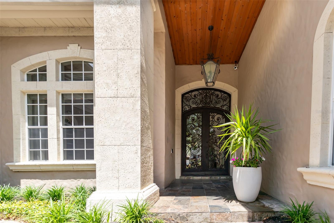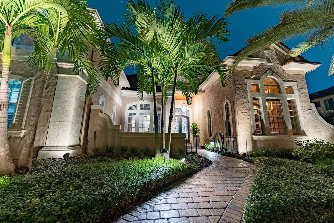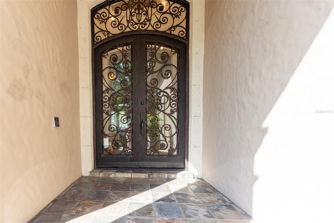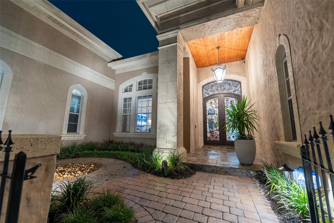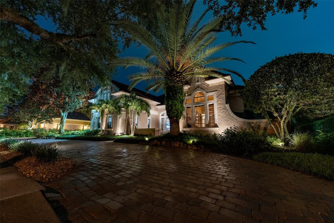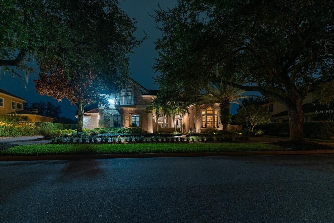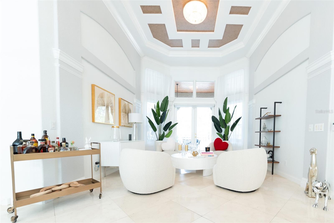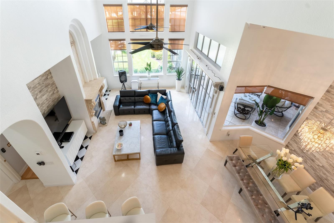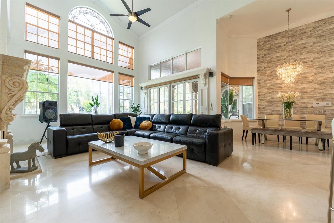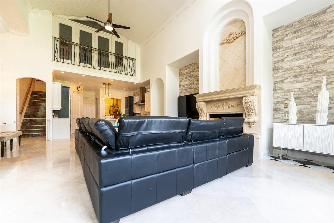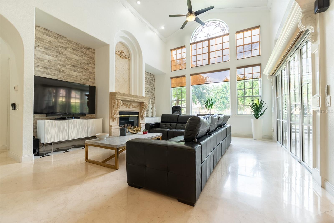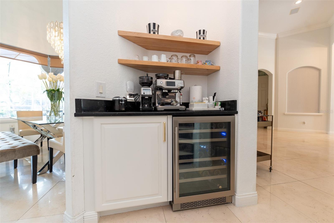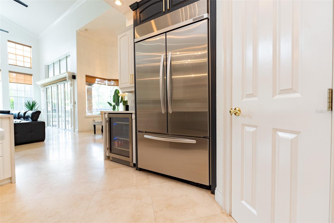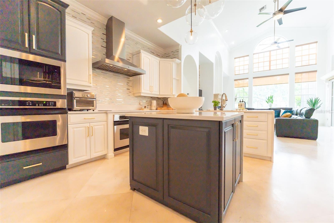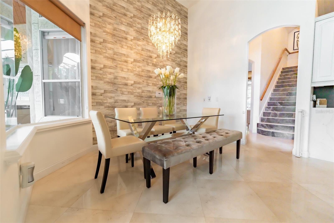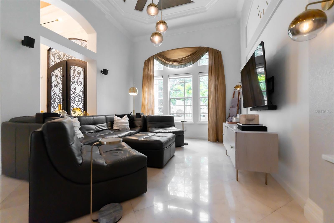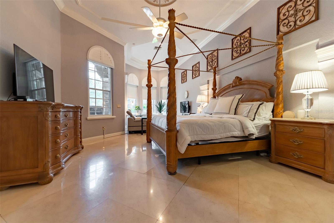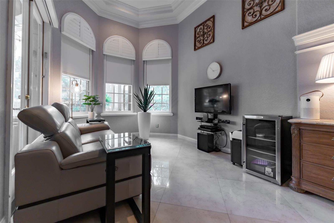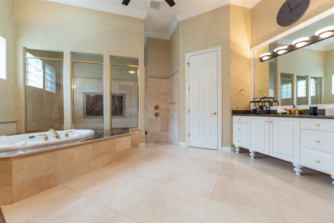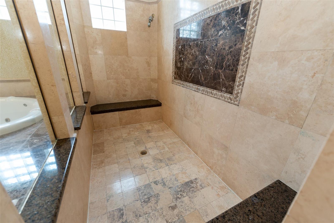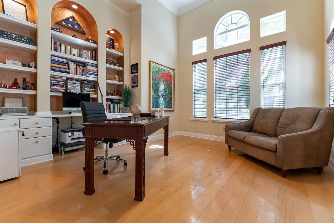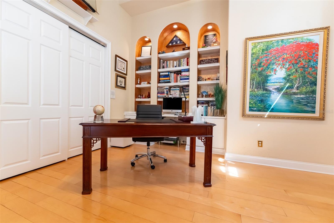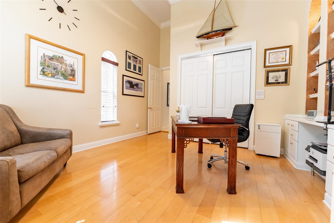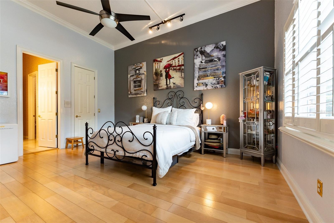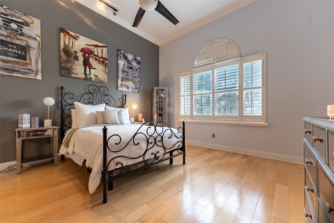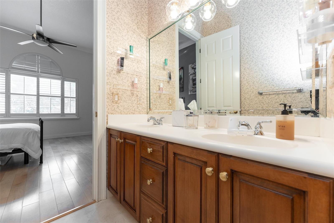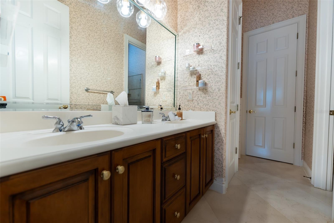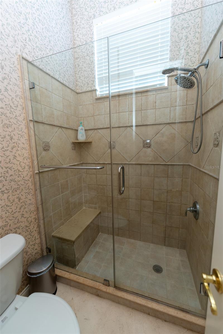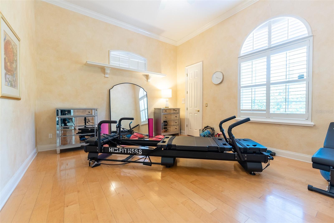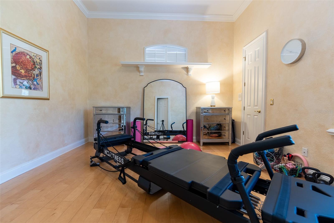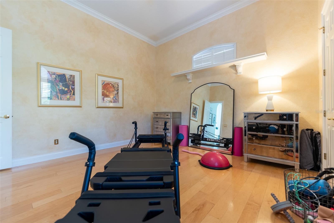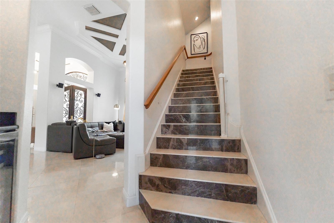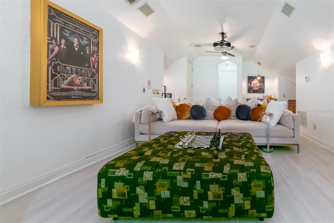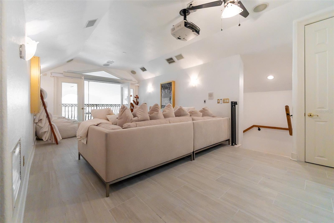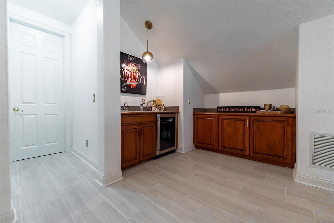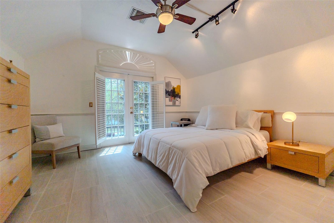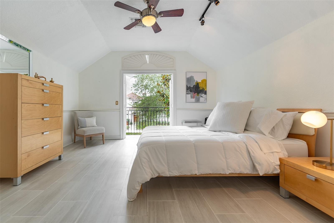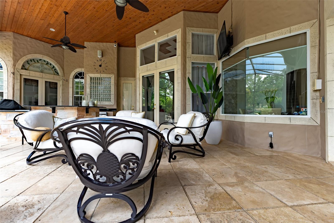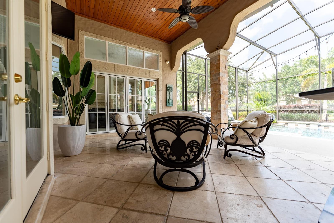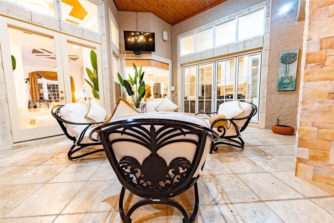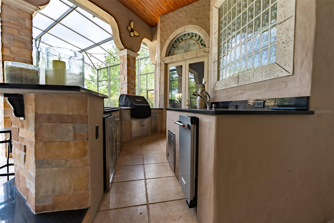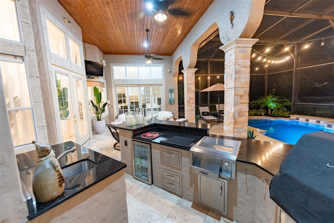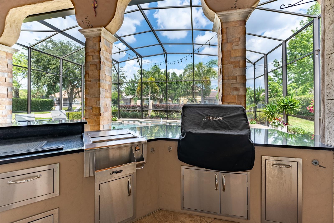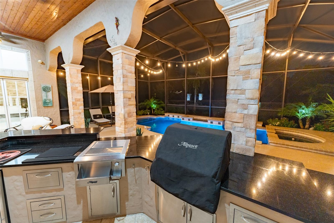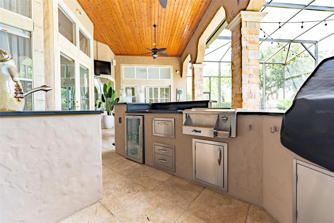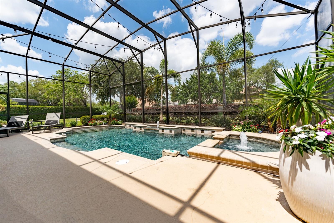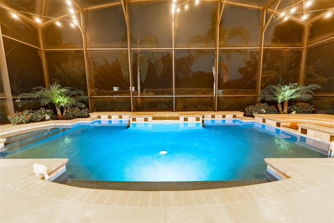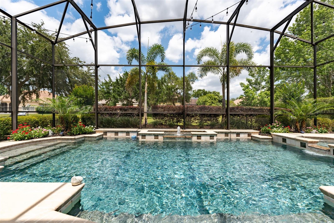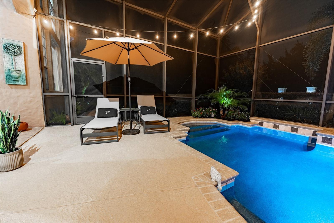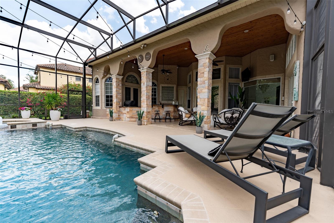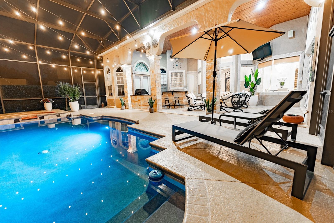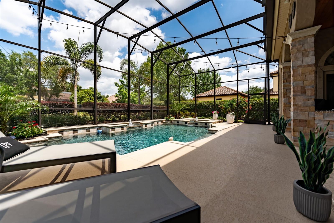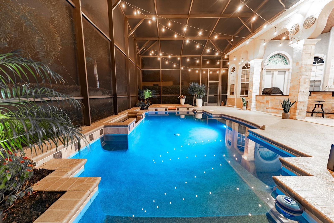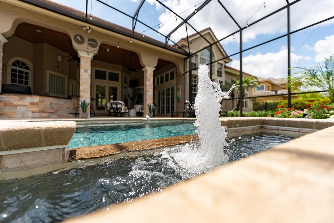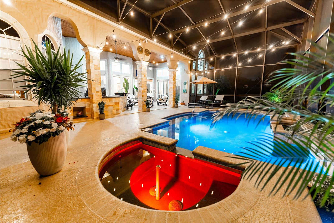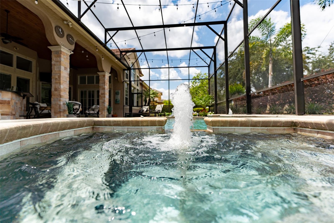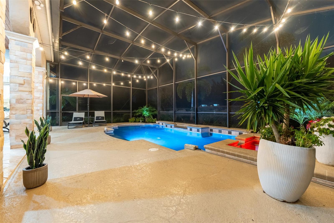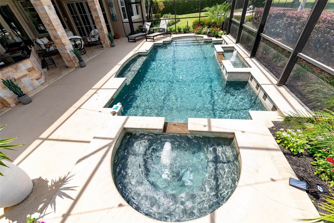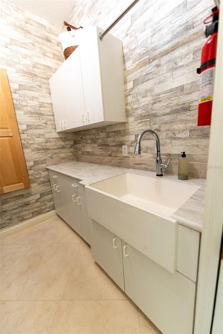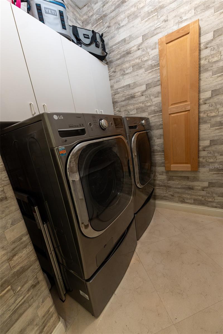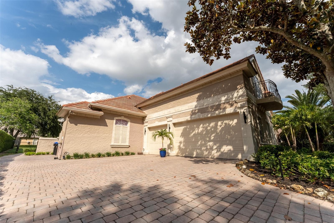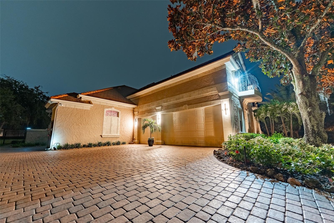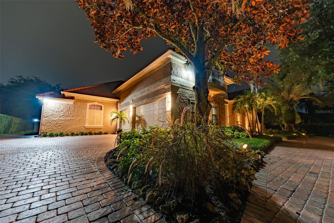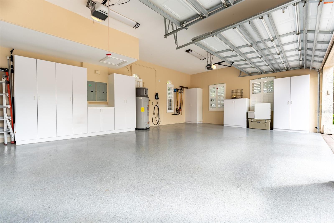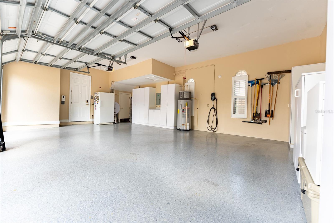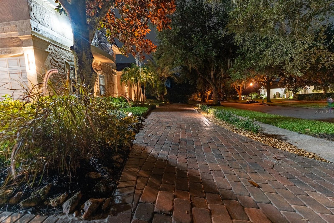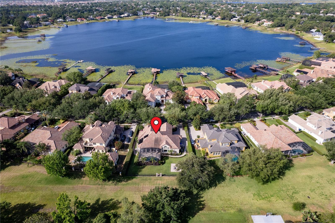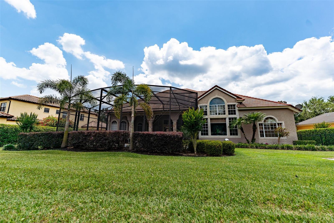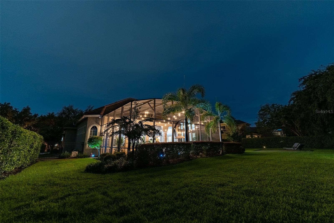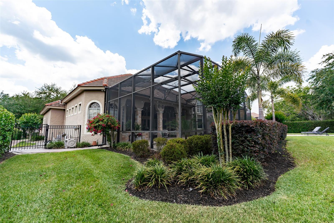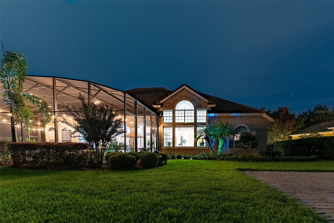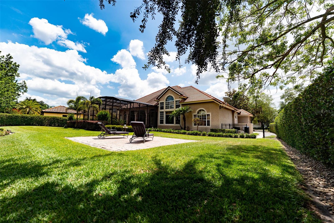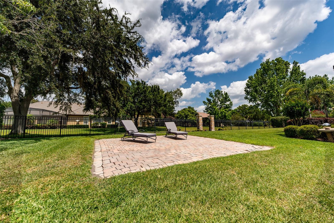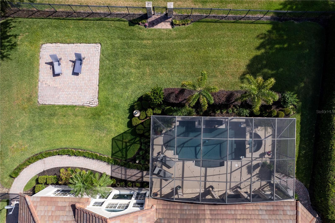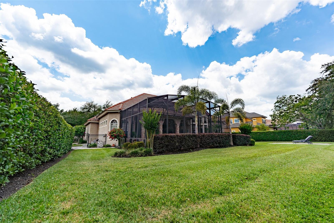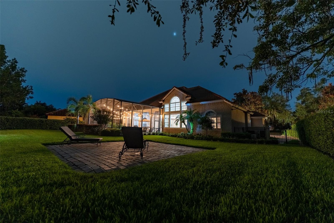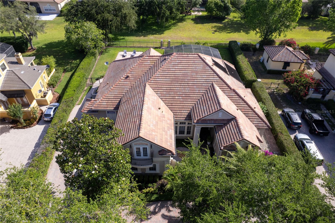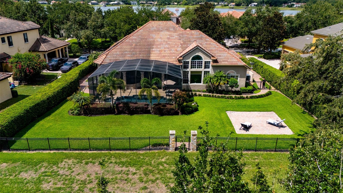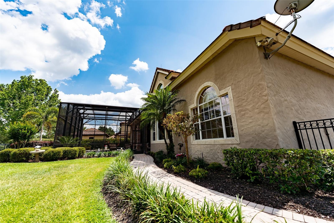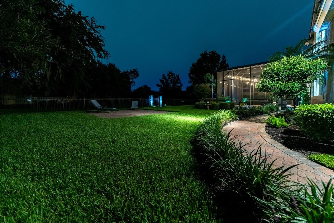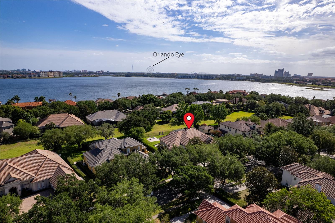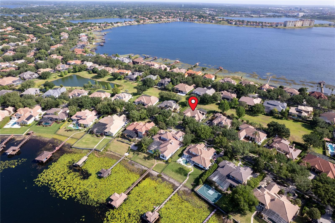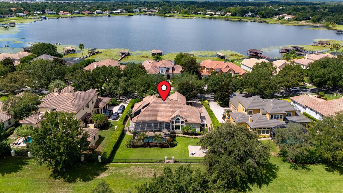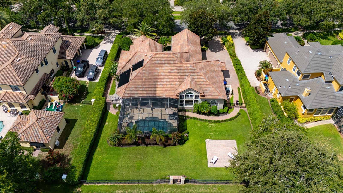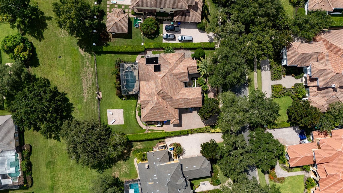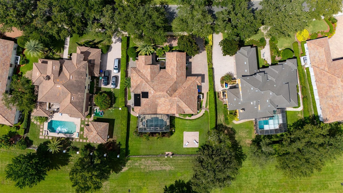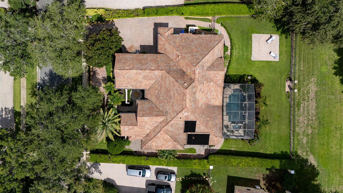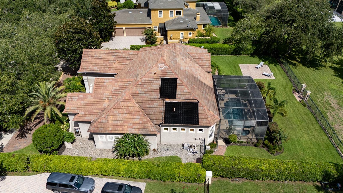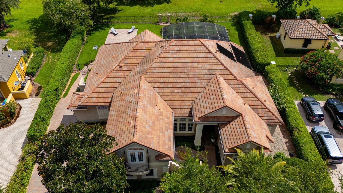Address Not Provided
Priced at Only: $1,995,000
Would you like to sell your home before you purchase this one?
- MLS#: S5106760 ( Residential )
- Street Address: Address Not Provided
- Viewed: 206
- Price: $1,995,000
- Price sqft: $363
- Waterfront: No
- Year Built: 2001
- Bldg sqft: 5497
- Bedrooms: 5
- Total Baths: 4
- Full Baths: 4
- Garage / Parking Spaces: 3
- Days On Market: 288
- Additional Information
- County: ORANGE
- City: ORLANDO
- Zipcode: 32836
- Subdivision: Estates At Phillips Landing Ph
- Elementary School: Bay Lake
- Middle School: Southwest
- High School: Lake Buena Vista
- Provided by: 365 REALTY, INC.
- Contact: Vanessa Rivera Laboy
- 407-944-1365

- DMCA Notice
Description
Elegant, Classy and Modern. Come and see this Mediterranean style residence with 5 Bedrooms 4 Baths in the exclusive Phillips Landing Subdivision. As you walk towards the entrance, a grand custom double iron glass door welcomes you to the living area. With 20+ft tray ceilings and pristine marble floors this home is the perfect space for entertaining or just sitting and admiring the breathtaking view of the resort style backyard. As you pass the butlers pantry coffee and wine refrigerator station you will walk into the newly renovated kitchen with exquisite quartz countertops, custom cabinets, a walk in pantry, oversized stainless steel refrigerator, a new induction cook top, 2 ovens with one convection, a microwave, a separate center island making this kitchen the heart of the home. The Primary bedroom and Second Bedroom(here used as an office) are split from the rest of the house. A great pool sitting area next to the stunning summer kitchen that includes sink, ice maker, propane grill, wine refrigerator and a seating counter bar. The sports pool is great for enjoying Floridas all year round fabulous weather. A Movie Theater equipped with Surround System and a automatic projector screen, 3 Car Side Entry Car Garage plus a front Circular Brick Pavers Driveway, 24 Hour Man Gated Community, 2 Tennis Courts,1 Basketball Court, 3 Playgrounds and Community Boat Dock. Lightning Rod on the Roof for protection.Do not miss this unique opportunity to live in the exclusive Phillips Landing in Dr Phillips, a sought out neighborhood close to the famous Sand Lake Restaurant Row, Universal, Sea World, Disney, Disney Springs, Shopping Malls,Outlets, Groceries Stores, Airport, Universities,Main Roads and many more.
Payment Calculator
- Principal & Interest -
- Property Tax $
- Home Insurance $
- HOA Fees $
- Monthly -
For a Fast & FREE Mortgage Pre-Approval Apply Now
Apply Now
 Apply Now
Apply NowFeatures
Building and Construction
- Covered Spaces: 0.00
- Exterior Features: Garden, Irrigation System, Lighting, Outdoor Grill, Outdoor Kitchen, Shade Shutter(s), Sidewalk, Sliding Doors, Sprinkler Metered
- Fencing: Other
- Flooring: Marble, Wood
- Living Area: 4350.00
- Roof: Tile
School Information
- High School: Lake Buena Vista High School
- Middle School: Southwest Middle
- School Elementary: Bay Lake Elementary
Garage and Parking
- Garage Spaces: 3.00
- Open Parking Spaces: 0.00
- Parking Features: Garage Door Opener, Garage Faces Side
Eco-Communities
- Pool Features: Deck, In Ground, Lighting, Screen Enclosure
- Water Source: Public
Utilities
- Carport Spaces: 0.00
- Cooling: Central Air
- Heating: Central, Electric
- Pets Allowed: Yes
- Sewer: Public Sewer
- Utilities: BB/HS Internet Available, Cable Connected, Electricity Connected, Phone Available, Propane, Public, Sprinkler Meter, Sprinkler Recycled, Street Lights, Water Connected
Finance and Tax Information
- Home Owners Association Fee: 2625.00
- Insurance Expense: 0.00
- Net Operating Income: 0.00
- Other Expense: 0.00
- Tax Year: 2023
Other Features
- Appliances: Built-In Oven, Convection Oven, Cooktop, Dishwasher, Disposal, Electric Water Heater, Freezer, Ice Maker, Microwave, Range Hood, Refrigerator, Water Softener, Wine Refrigerator
- Association Name: Wilmary Santiago ext.162
- Association Phone: 407.705.2190
- Country: US
- Furnished: Unfurnished
- Interior Features: Built-in Features, Ceiling Fans(s), Crown Molding, Eat-in Kitchen, High Ceilings, Primary Bedroom Main Floor, Solid Wood Cabinets, Split Bedroom, Stone Counters, Thermostat, Tray Ceiling(s), Walk-In Closet(s), Window Treatments
- Legal Description: ESTATES AT PHILLIPS LANDING PHASE 2 39/47 LOT 129
- Levels: Two
- Area Major: 32836 - Orlando/Dr. Phillips/Bay Vista
- Occupant Type: Owner
- Parcel Number: 03-24-28-0907-01-290
- Style: Mediterranean
- Views: 206
- Zoning Code: R-L-D
Contact Info
Property Location and Similar Properties
Nearby Subdivisions
8303 Residence
8303 Resort
8303 Resort Condominium Common
Arlington Bay
Avalon Ph 01 At Turtle Creek
Bay Vista Estates
Bella Nottevizcaya Ph 03 A C
Bella Nottevizcaya Ph 3
Cypress Chase
Cypress Chase Ut 01 50 83
Cypress Point
Cypress Point Ph 02
Cypress Shores
Cypress Shoresbutler Chain Of
Diamond Cove
Emerald Forest
Estates At Parkside
Estates At Phillips Landing Ph
Estatesparkside
Granada Villas Ph 01
Heritage Bay Drive Phillips Fl
Heritage Bay Ph 02
Lake Sheen Sound
Mabel Bridge
Mabel Bridge Ph 4
Mabel Bridge Ph 5
Mabel Bridge Ph 5 Rep
Mirabellavizcaya Ph 03
Newbury Park
Other
Parkside
Parkside Ph 1
Parkside Ph 2
Parkview Reserve
Parkview Reserve Ph 1
Parkview Reserve Ph 2
Phillips Grove
Phillips Grove Tr I
Phillips Grove Tr J
Phillips Grove Tr J Rep
Phillips Landing
Royal Cypress Preserve
Royal Cypress Preserveph 4
Royal Cypress Preserveph 5
Royal Legacy Estates
Royal Legacy Estates 81125 Lot
Royal Ranch Estates First Add
Ruby Lake Ph 1
Ruby Lake Ph 2
Ruby Lkph 2
Sand Lake Cove Ph 02
Sand Lake Cove Ph 03
Sand Lake Point
Sheen Sound
Thornhill
Turtle Creek
Vizcaya Bella Nottevizcaya Ph
Vizcaya Ph 01 4529
Waters Edge & Boca Pointe At T
Waters Edge Boca Pointe At Tur
Willis R Mungers Land Sub

