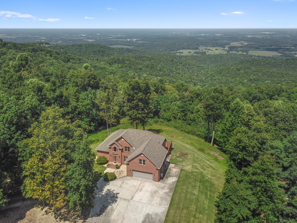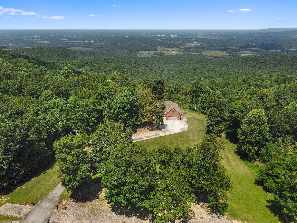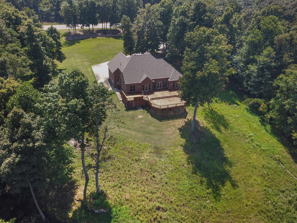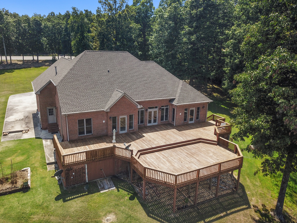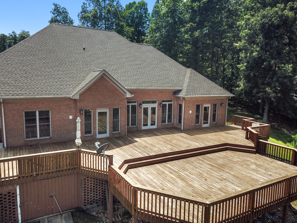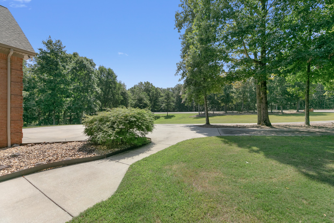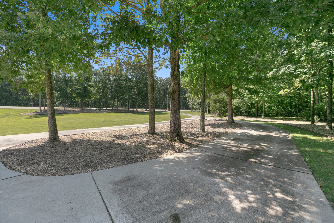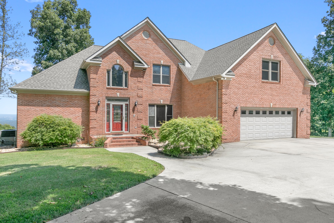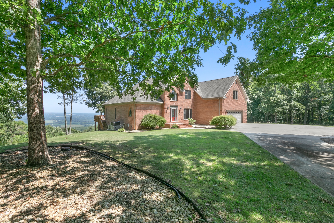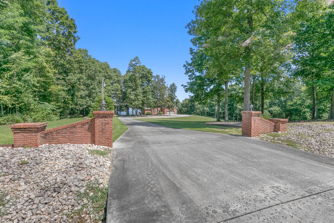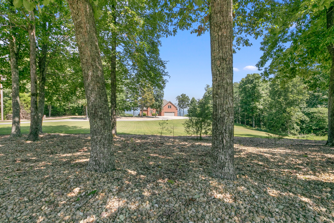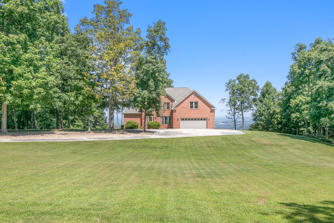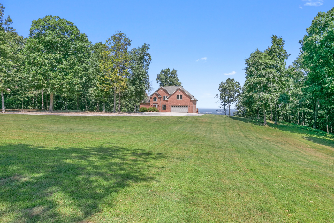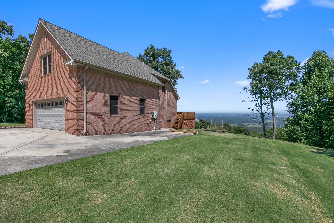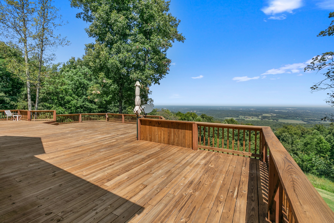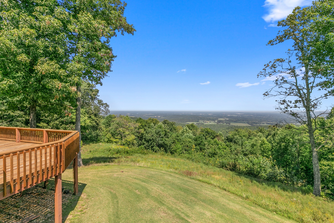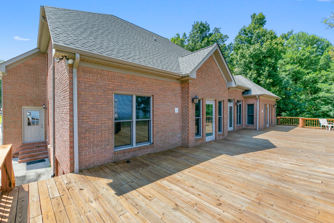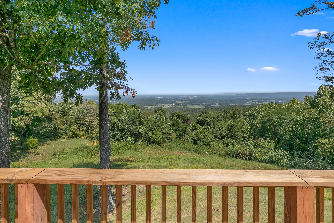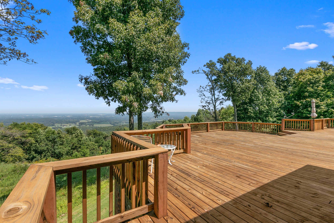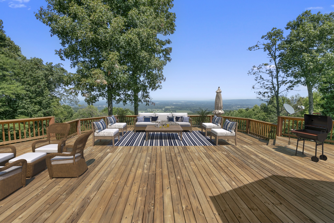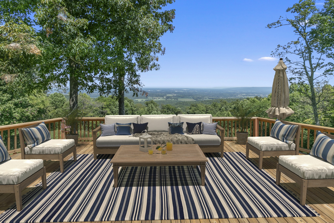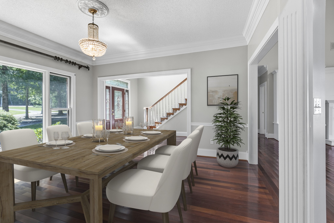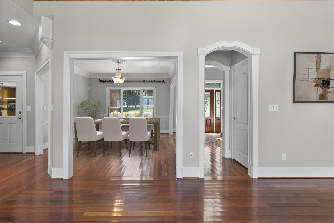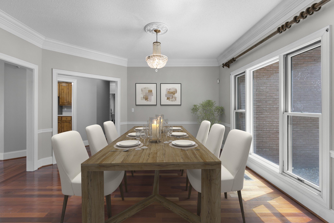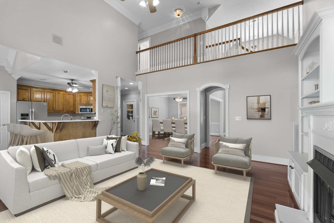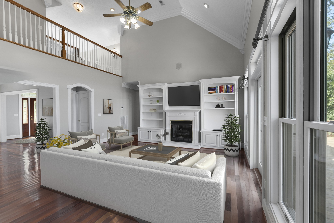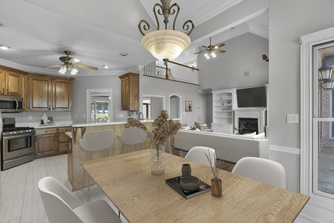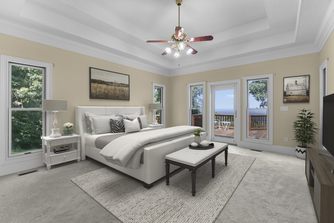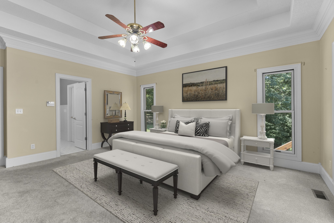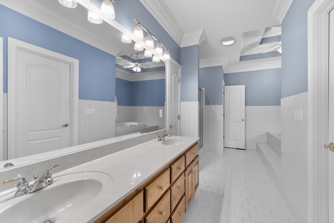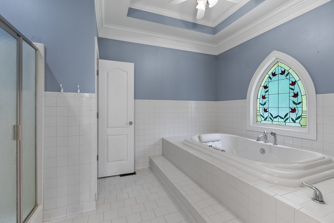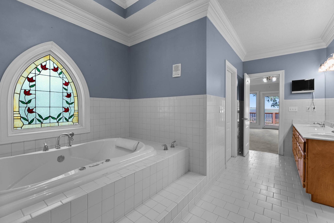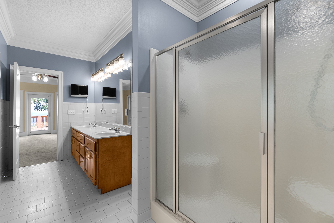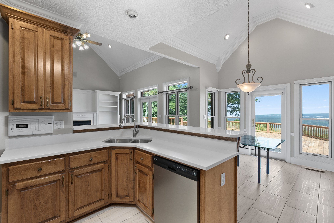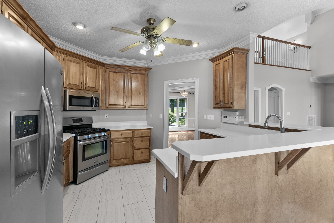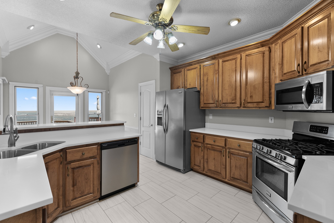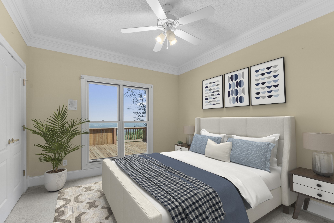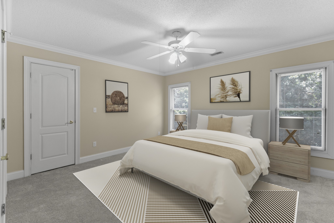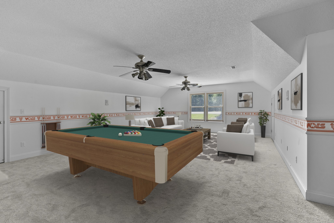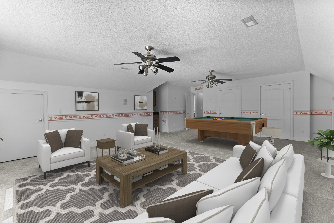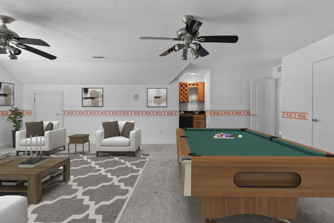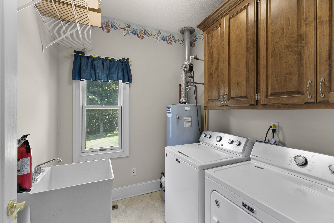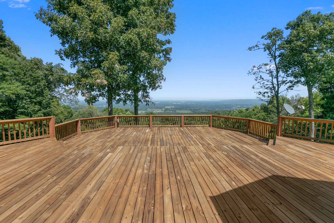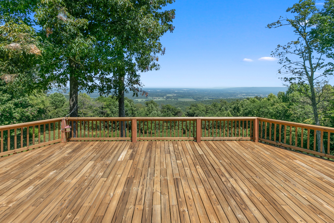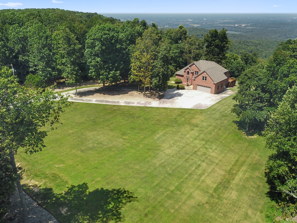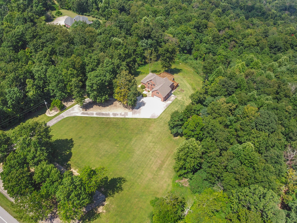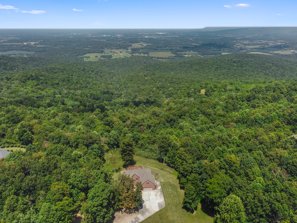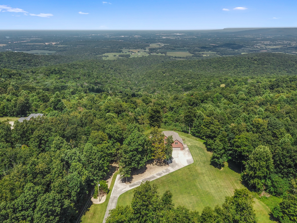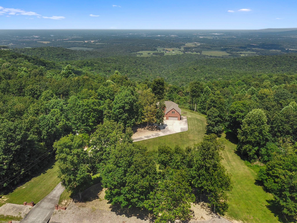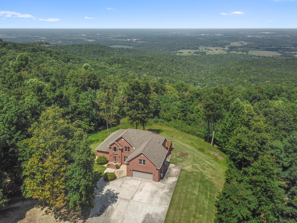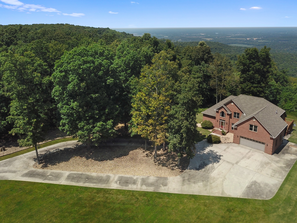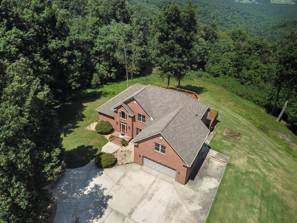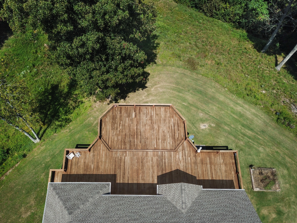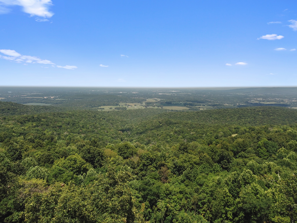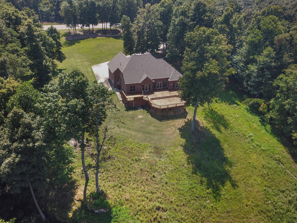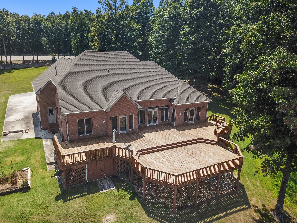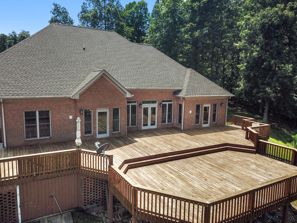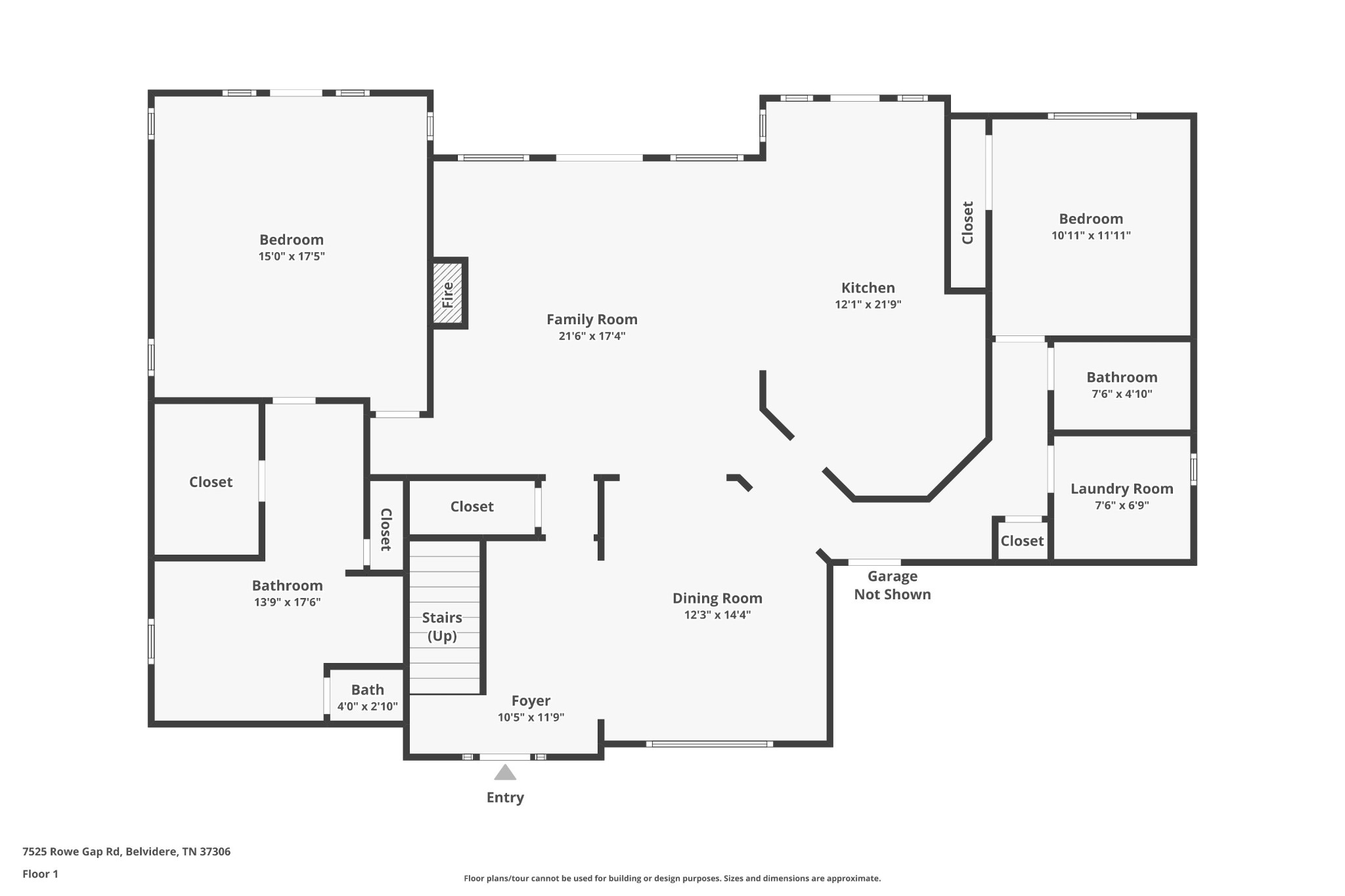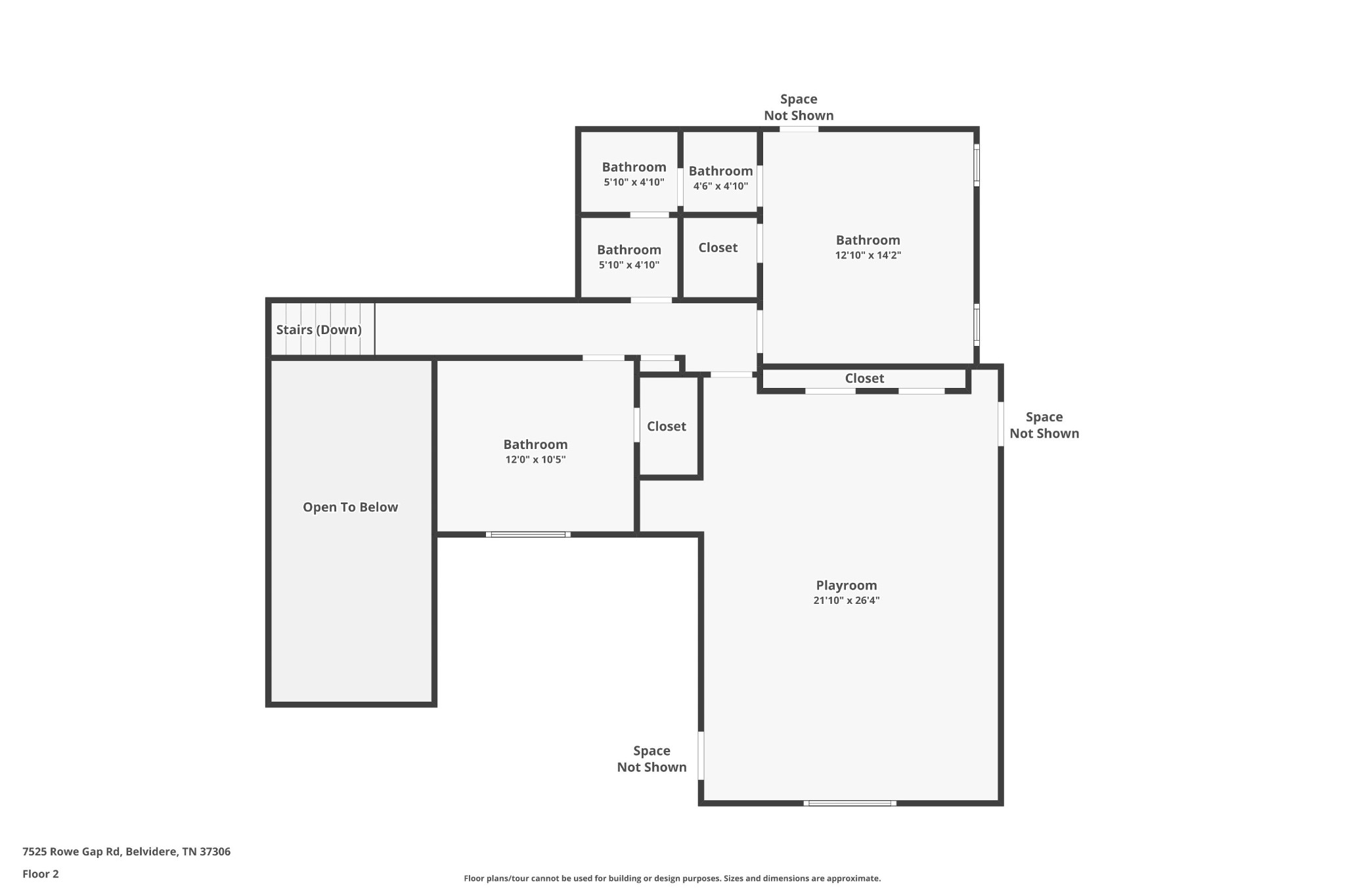10317 63rd Avenue, OCALA, FL 34476
Priced at Only: $350,000
Would you like to sell your home before you purchase this one?
Adult Community
- MLS#: OM698252 ( Residential )
- Street Address: 10317 63rd Avenue
- Viewed: 16
- Price: $350,000
- Price sqft: $112
- Waterfront: No
- Year Built: 1996
- Bldg sqft: 3130
- Bedrooms: 3
- Total Baths: 2
- Full Baths: 2
- Garage / Parking Spaces: 2
- Days On Market: 20
- Additional Information
- Geolocation: 29.073 / -82.2235
- County: MARION
- City: OCALA
- Zipcode: 34476
- Subdivision: Cherrywood Estate
- Provided by: RE/MAX FOXFIRE - HWY200/103 S
- Contact: Julia McPherson
- 352-479-0123

- DMCA Notice
Description
Beautifully maintained 3BR 2BA home with over 2100 sq ft of liv area that is perfectly situated on a "park like setting" corner lot.(.47 of acre) surrounded by colorful landscaping and it's very own irrigation well. There are plenty of places to entertain in including a 13x29 Encl. Fla. Room with it's very own wall of windows, access door to the backyard and your very own indoor bar and grill. The primary bedroom features two walk in closets, his and hers vanities, enclosed tiled shower and garden tub. There are two guest bedrooms and a guest bath close in proximity to each other. The huge laundry room includes washer, dryer, plenty of cabinet storage, countertops and a utility sink. The "chef's" kitchen is equipped with lots of cabinets and prep areas and a breakfast bar with pendant lighting and is open to the dining and living rooms. The open floorplan features volume 10 foot ceilings throughout along with its cozy sitting room with it's very own wall mount electric fireplace. This home has many possibilities for the modern retirees who like to entertain or work on special craft projects and can be the perfect set up for a live in family member. Cherrywood Estates includes trash removal, Spectrum TV and WiFi and has a clubhouse which host many community functions, resort size pool and hot tub and a covered pavilion. Only minutes to shopping, professional offices and restaurants. When only the best will do this home fits the bill. Roof replaced 2017, AC replaced 2010, new windows in Florida room 2023. Nutone Intercom throughout home, garage and front door. Built in kitchen counter top "blender and food processor." Home is wired for ADT
Payment Calculator
- Principal & Interest -
- Property Tax $
- Home Insurance $
- HOA Fees $
- Monthly -
For a Fast & FREE Mortgage Pre-Approval Apply Now
Apply Now
 Apply Now
Apply NowFeatures
Building and Construction
- Builder Model: CUSTOM HOME
- Covered Spaces: 0.00
- Exterior Features: Irrigation System, Rain Gutters
- Flooring: Carpet, Laminate, Tile
- Living Area: 2141.00
- Roof: Shingle
Land Information
- Lot Features: Corner Lot, Oversized Lot, Paved
Garage and Parking
- Garage Spaces: 2.00
- Open Parking Spaces: 0.00
Eco-Communities
- Water Source: Public
Utilities
- Carport Spaces: 0.00
- Cooling: Central Air
- Heating: Central, Electric, Heat Pump
- Pets Allowed: Yes
- Sewer: Septic Tank
- Utilities: Electricity Connected, Water Connected
Finance and Tax Information
- Home Owners Association Fee Includes: Cable TV, Internet, Trash
- Home Owners Association Fee: 324.11
- Insurance Expense: 0.00
- Net Operating Income: 0.00
- Other Expense: 0.00
- Tax Year: 2024
Other Features
- Appliances: Dishwasher, Dryer, Electric Water Heater, Indoor Grill, Microwave, Range, Refrigerator, Washer, Water Filtration System, Water Softener
- Association Name: Jennifer
- Association Phone: 352-237-1675
- Country: US
- Interior Features: Built-in Features, Cathedral Ceiling(s), Ceiling Fans(s), Central Vaccum, High Ceilings, Open Floorplan, Split Bedroom, Thermostat, Walk-In Closet(s), Window Treatments
- Legal Description: SEC 29 TWP 16 RGE 21 PLAT BOOK 003 PAGE 154 CHERRYWOOD ESTATES PHASE 3 BLK N LOT 1
- Levels: One
- Area Major: 34476 - Ocala
- Occupant Type: Owner
- Parcel Number: 35680-014-01
- Views: 16
- Zoning Code: R1
Contact Info
Property Location and Similar Properties






Nearby Subdivisions
0
Bahia Oaks
Bent Tree
Bridle Run
Brookhaven
Brookhaven Ph 1
Brookhaven Ph 2
Cherrywood Estate
Cherrywood Estates
Cherrywood Preserve
Cherrywood Preserve Ph 1
Copperleaf
Countryside Farms
Countryside Farms Ocala
Countryside Farms Of Ocala
Emerald Point
Equine Estates
Freedom Crossings Preserve
Freedom Crossings Preserve Pha
Freedom Xings Preserve Ph 2
Greystone Hills
Greystone Hills Ph 2
Greystone Hills Ph One
Greystone Hills Ph Two
Hardwood Trls
Harvest Meadow
Hibiscus Park Un 2
Hidden Lake
Hidden Lake Un 01
Hidden Lake Un 04
Hidden Lake Un Iv
Hidden Oaks
Indigo East
Indigo East Ph 1
Indigo East Ph 1 Un Aa Bb
Indigo East Ph 1 Un Gg
Indigo East Ph 1 Uns Aa Bb
Indigo East Phase 1
Indigo East South Ph 4
Indigo East Un Aa Ph 01
Jb Ranch
Jb Ranch Ph 01
Jb Ranch Sub Ph 2a
Jb Ranch Subdivision
Kingland Country Estates Whisp
Kings Court First Add
Kingsland Cntry
Kingsland Country Estate
Kingsland Country Estate Whisp
Kingsland Country Estatemarco
Kingsland Country Estates
Kingsland Country Estates Whis
Kingsland Country Estatesmarco
Lengthy
Majestic Oaks
Majestic Oaks Fourth Add
Majestic Oaks Second Add
Marco Polo Village
Marco Polo Village Ii
Marion Landing
Marion Lndg
Marion Lndg Ph 01
Marion Lndg Un 02
Marion Lndg Un 03
Marion Lndg Un 2
Marion Ranch
Marion Ranch Phase 2
Meadow Glen
Meadow Glenn
Meadow Glenn Un 01
Meadow Glenn Un 03a
Meadow Glenn Un 05
Meadow Glenn Un 1
Non Sub
Not In Hernando
Not On List
Not On The List
Oak Acres
Oak Manor
Oak Manor 02
Oak Ridge Estate
Oak Run
Oak Run Baytree Greens
Oak Run Country Club
Oak Run Crescent Oaks
Oak Run Crescent Oaks Golf Lot
Oak Run Eagles Point
Oak Run Fairway Oaks
Oak Run Golf Country Club
Oak Run Golfview B
Oak Run Golfview Un A
Oak Run Hillside
Oak Run Laurel Oaks
Oak Run Linkside
Oak Run Park View
Oak Run Preserve Un A
Oak Run The Fountains
Oak Run The Preserve
Oak Run Timbergate
Oak Run Timbergate Tr
Oak Runfountains
Oak Rungolfview
Oak Runthe Fountains
Oaks At Ocala Crossings South
Oaksocala Crossings S Ph Two
Oaksocala Xings South Ph 1
Ocala Crossings S Phase 2
Ocala Crossings South
Ocala Crossings South Ph 2
Ocala Crossings South Ph2
Ocala Crossings South Phase On
Ocala Crossings South Phase Tw
Ocala Waterway Estate
Ocala Waterway Estates
Ocala Waterways
Palm Cay
Palm Cay 02 Rep Efpalm Ca
Palm Cay Un 02
Palm Cay Un 02 Replattracts
Palm Cay Un 02 E F
Palm Cay Un 02 Replattracts E
Palm Point
Pidgeon Park
Pioneer Ranch
Pioneer Ranch Phase 1
Sandy Pines
Shady Hills Estates
Spruce Creek
Spruce Creek 04
Spruce Creek 1
Spruce Creek I
Spruce Crk 02
Spruce Crk 03
Spruce Crk I
Spruce Crk Un 03
Summit 02
Woods Mdws East
Woods Meadows Estates
Woods And Meadows Estates 1st

